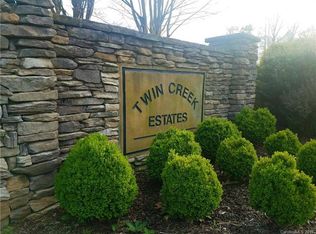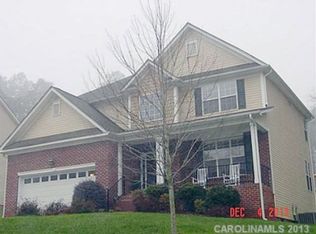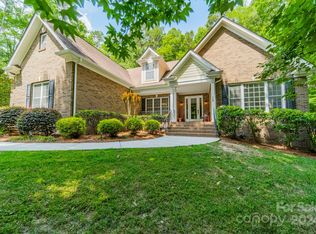Closed
$530,700
158 Rushing Water Ln, Troutman, NC 28166
4beds
2,936sqft
Single Family Residence
Built in 2007
0.65 Acres Lot
$533,500 Zestimate®
$181/sqft
$2,360 Estimated rent
Home value
$533,500
$485,000 - $587,000
$2,360/mo
Zestimate® history
Loading...
Owner options
Explore your selling options
What's special
Welcome to this a stunning two-story home just 5 minutes from the beautiful Lake Norman State Park. This property is in excellent condition & features a grand two-story foyer that leads into a spacious layout ideal for both relaxation and entertaining. With 4 generous bedrooms, including a primary suite complete with a tray ceiling, you’ll find plenty of space for everyone. The primary bath is a luxurious retreat, boasting a jetted tub, a tile shower, double vanities, and a walk-in closet. Enjoy versatile living with a bonus room and an office, along with a formal dining area and a great room featuring a cozy gas log fireplace. The conveniently located laundry room makes everyday tasks a breeze. Step outside to your fenced yard, perfect for pets or play, and unwind on the covered deck with a 2021 hot tub. An inviting open front porch with a swing offers the perfect spot to relax and enjoy the serene surroundings. With a double garage for ample storage, this home truly has it all.
Zillow last checked: 8 hours ago
Listing updated: December 02, 2024 at 07:14am
Listing Provided by:
Kristi Madison Pfeufer kristi@statesvillehomes.com,
Madison & Company Realty
Bought with:
Ivan Henrickson
Lantern Realty & Development LLC
Source: Canopy MLS as distributed by MLS GRID,MLS#: 4182359
Facts & features
Interior
Bedrooms & bathrooms
- Bedrooms: 4
- Bathrooms: 3
- Full bathrooms: 2
- 1/2 bathrooms: 1
Primary bedroom
- Features: Tray Ceiling(s), Walk-In Closet(s)
- Level: Upper
- Area: 240.5 Square Feet
- Dimensions: 20' 4" X 11' 10"
Bedroom s
- Level: Upper
- Area: 112.8 Square Feet
- Dimensions: 10' 4" X 10' 11"
Bedroom s
- Level: Upper
- Area: 132 Square Feet
- Dimensions: 12' 0" X 11' 0"
Bedroom s
- Level: Upper
- Area: 122.85 Square Feet
- Dimensions: 11' 3" X 10' 11"
Bathroom full
- Level: Upper
Bathroom full
- Level: Upper
Bathroom half
- Level: Main
Bonus room
- Level: Upper
- Area: 264.86 Square Feet
- Dimensions: 17' 0" X 15' 7"
Dining room
- Level: Main
- Area: 154 Square Feet
- Dimensions: 14' 0" X 11' 0"
Great room
- Features: Open Floorplan
- Level: Main
- Area: 173.72 Square Feet
- Dimensions: 16' 5" X 10' 7"
Kitchen
- Features: Kitchen Island
- Level: Main
- Area: 318.14 Square Feet
- Dimensions: 20' 5" X 15' 7"
Living room
- Level: Main
- Area: 132 Square Feet
- Dimensions: 12' 0" X 11' 0"
Office
- Level: Main
- Area: 143 Square Feet
- Dimensions: 13' 0" X 11' 0"
Heating
- Heat Pump
Cooling
- Heat Pump
Appliances
- Included: Dishwasher, Disposal, Double Oven, Electric Cooktop, Electric Oven, Electric Water Heater, Exhaust Fan, Ice Maker, Microwave, Refrigerator with Ice Maker, Self Cleaning Oven, Wall Oven
- Laundry: Laundry Room, Upper Level
Features
- Flooring: Carpet, Tile, Wood
- Doors: French Doors, Insulated Door(s)
- Windows: Insulated Windows
- Has basement: No
- Attic: Pull Down Stairs
- Fireplace features: Gas Log, Gas Unvented, Great Room
Interior area
- Total structure area: 2,936
- Total interior livable area: 2,936 sqft
- Finished area above ground: 2,936
- Finished area below ground: 0
Property
Parking
- Total spaces: 2
- Parking features: Attached Garage, Garage Faces Front, Garage on Main Level
- Attached garage spaces: 2
Features
- Levels: Two
- Stories: 2
- Patio & porch: Covered, Deck, Front Porch
- Has spa: Yes
- Spa features: Heated
- Fencing: Back Yard
Lot
- Size: 0.65 Acres
- Features: Private, Rolling Slope
Details
- Additional structures: Outbuilding
- Parcel number: 4730355655.000
- Zoning: RA
- Special conditions: Standard
Construction
Type & style
- Home type: SingleFamily
- Architectural style: Contemporary
- Property subtype: Single Family Residence
Materials
- Stone, Vinyl
- Foundation: Crawl Space
- Roof: Shingle
Condition
- New construction: No
- Year built: 2007
Utilities & green energy
- Water: City
- Utilities for property: Cable Connected, Electricity Connected, Wired Internet Available
Community & neighborhood
Security
- Security features: Smoke Detector(s)
Location
- Region: Troutman
- Subdivision: Twin Creek Estates
Other
Other facts
- Listing terms: Cash,Conventional,FHA,USDA Loan,VA Loan
- Road surface type: Concrete, Paved
Price history
| Date | Event | Price |
|---|---|---|
| 11/26/2024 | Sold | $530,700-2.6%$181/sqft |
Source: | ||
| 9/28/2024 | Listed for sale | $545,000+109.6%$186/sqft |
Source: | ||
| 9/5/2012 | Sold | $260,000-5.4%$89/sqft |
Source: | ||
| 6/20/2012 | Listed for sale | $274,9000%$94/sqft |
Source: Coldwell Banker United, Realtors of Charlotte, NC #2091637 Report a problem | ||
| 3/28/2012 | Listing removed | $275,000$94/sqft |
Source: Coldwell Banker United, Realtors #2060599 Report a problem | ||
Public tax history
| Year | Property taxes | Tax assessment |
|---|---|---|
| 2025 | $2,880 | $470,060 |
| 2024 | $2,880 | $470,060 |
| 2023 | $2,880 +48.4% | $470,060 +59.3% |
Find assessor info on the county website
Neighborhood: 28166
Nearby schools
GreatSchools rating
- 6/10Troutman Elementary SchoolGrades: PK-5Distance: 2.2 mi
- 2/10Troutman Middle SchoolGrades: 6-8Distance: 2.1 mi
- 4/10South Iredell High SchoolGrades: 9-12Distance: 8.1 mi
Schools provided by the listing agent
- Elementary: Troutman
- Middle: Troutman
- High: South Iredell
Source: Canopy MLS as distributed by MLS GRID. This data may not be complete. We recommend contacting the local school district to confirm school assignments for this home.
Get a cash offer in 3 minutes
Find out how much your home could sell for in as little as 3 minutes with a no-obligation cash offer.
Estimated market value
$533,500


