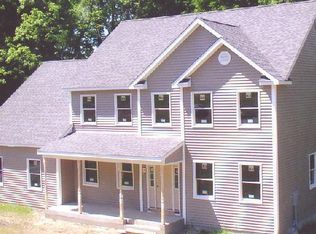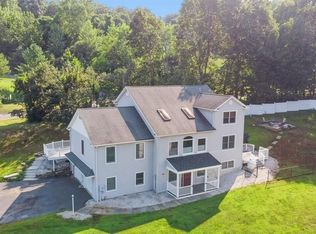Sold for $552,000
$552,000
158 Prospect Hill Road, New Milford, CT 06776
3beds
4,778sqft
Single Family Residence
Built in 1936
1.4 Acres Lot
$662,600 Zestimate®
$116/sqft
$5,415 Estimated rent
Home value
$662,600
$623,000 - $716,000
$5,415/mo
Zestimate® history
Loading...
Owner options
Explore your selling options
What's special
Wait until you see this fabulous home which is located minutes from the famous New Milford Green. This home has been beautifully renovated! A brand new kitchen with stainless steel appliances, quartz countertops with an island. The kitchen is open to the great room which has a stone fireplace, walls of windows overlooking the large deck, stone walls, gardens and rolling yard. This home is a perfect blend of antique charm and modern flare. The bathrooms are tastefully renovated as well, including new plumbing and electric. There is plenty of room with over 3000 square feet of living space! You will find 3 nice sized bedrooms (the study can be a 4th bedroom). The lower level has so many possibilities with another stone fireplace, office area, bonus room, with access to walk out to rear yard. This could also be a possibility for an in-law apartment due to piping already available for additional bathroom. Additional wonderful features include, 3 gorgeous fireplaces, wide plank hardwood flooring, charming built-ins, stone walls, main level laundry room (new washer and dryer) & loft area. A true gem!
Zillow last checked: 8 hours ago
Listing updated: February 14, 2023 at 01:41pm
Listed by:
Dawn Masella 203-512-3429,
Coldwell Banker Realty 860-354-4111
Bought with:
Rich Pomerantz, RES.0794275
William Pitt Sotheby's Int'l
Source: Smart MLS,MLS#: 170533176
Facts & features
Interior
Bedrooms & bathrooms
- Bedrooms: 3
- Bathrooms: 3
- Full bathrooms: 2
- 1/2 bathrooms: 1
Primary bedroom
- Features: Full Bath, Hardwood Floor
- Level: Upper
- Area: 202.8 Square Feet
- Dimensions: 15.6 x 13
Bedroom
- Features: Hardwood Floor
- Level: Upper
- Area: 198.8 Square Feet
- Dimensions: 14 x 14.2
Bedroom
- Features: Hardwood Floor
- Level: Upper
- Area: 217.5 Square Feet
- Dimensions: 14.5 x 15
Dining room
- Features: Fireplace, Hardwood Floor
- Level: Main
- Area: 141.36 Square Feet
- Dimensions: 9.3 x 15.2
Great room
- Features: High Ceilings, Balcony/Deck, Bay/Bow Window, Fireplace, Hardwood Floor, Vaulted Ceiling(s)
- Level: Main
- Area: 927.69 Square Feet
- Dimensions: 28.9 x 32.1
Kitchen
- Features: Dining Area, Hardwood Floor, Kitchen Island, Quartz Counters, Remodeled
- Level: Main
- Area: 142.08 Square Feet
- Dimensions: 11.1 x 12.8
Library
- Features: Built-in Features, Hardwood Floor
- Level: Main
- Area: 193.7 Square Feet
- Dimensions: 14.9 x 13
Office
- Features: Stone Floor
- Level: Lower
- Area: 84.05 Square Feet
- Dimensions: 20.5 x 4.1
Heating
- Baseboard, Hot Water, Radiator, Zoned, Oil
Cooling
- Zoned
Appliances
- Included: Electric Range, Oven/Range, Microwave, Refrigerator, Freezer, Dishwasher, Washer, Dryer, Electric Water Heater
- Laundry: Main Level
Features
- Basement: Full,Finished,Heated,Concrete,Liveable Space,Storage Space
- Attic: Walk-up,Floored,Storage
- Number of fireplaces: 3
Interior area
- Total structure area: 4,778
- Total interior livable area: 4,778 sqft
- Finished area above ground: 2,918
- Finished area below ground: 1,860
Property
Parking
- Total spaces: 2
- Parking features: Attached, Garage Door Opener, Private, Circular Driveway, Paved, Asphalt
- Attached garage spaces: 2
- Has uncovered spaces: Yes
Features
- Patio & porch: Deck
- Exterior features: Balcony, Breezeway, Garden, Rain Gutters, Stone Wall
Lot
- Size: 1.40 Acres
- Features: Open Lot, Cleared, Few Trees
Details
- Parcel number: 1876313
- Zoning: R60
Construction
Type & style
- Home type: SingleFamily
- Architectural style: Colonial,Antique
- Property subtype: Single Family Residence
Materials
- Clapboard, Wood Siding
- Foundation: Block, Concrete Perimeter
- Roof: Asphalt
Condition
- New construction: No
- Year built: 1936
Utilities & green energy
- Sewer: Septic Tank
- Water: Well
Community & neighborhood
Security
- Security features: Security System
Community
- Community features: Health Club, Lake, Library, Medical Facilities, Near Public Transport
Location
- Region: New Milford
Price history
| Date | Event | Price |
|---|---|---|
| 2/14/2023 | Sold | $552,000-4.7%$116/sqft |
Source: | ||
| 1/17/2023 | Contingent | $579,000$121/sqft |
Source: | ||
| 12/12/2022 | Price change | $579,000-1.7%$121/sqft |
Source: | ||
| 10/29/2022 | Listed for sale | $589,000$123/sqft |
Source: | ||
| 10/28/2022 | Listing removed | -- |
Source: | ||
Public tax history
| Year | Property taxes | Tax assessment |
|---|---|---|
| 2025 | $9,547 +4% | $308,370 |
| 2024 | $9,180 +3.5% | $308,370 +0.8% |
| 2023 | $8,869 +19.1% | $306,040 +16.5% |
Find assessor info on the county website
Neighborhood: 06776
Nearby schools
GreatSchools rating
- 6/10Sarah Noble Intermediate SchoolGrades: 3-5Distance: 1 mi
- 4/10Schaghticoke Middle SchoolGrades: 6-8Distance: 3.7 mi
- 6/10New Milford High SchoolGrades: 9-12Distance: 3.1 mi

Get pre-qualified for a loan
At Zillow Home Loans, we can pre-qualify you in as little as 5 minutes with no impact to your credit score.An equal housing lender. NMLS #10287.

