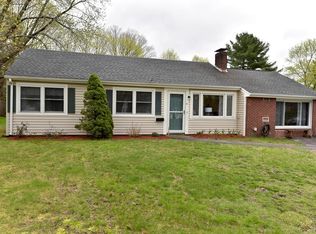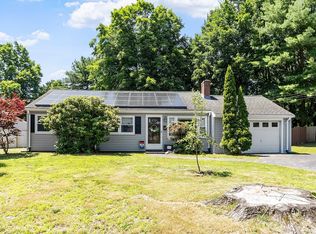Beautifully renovated ranch in the North Framingham location, ready to be your new home! Situated on a huge corner lot, this three bedroom, one bathroom home features a gorgeous new kitchen, bath, and everything else! The white shaker kitchen opens up to a dining area and family room on one side and a fireplaced living room on the other. Step out to a completely fenced, private backyard, complete with patio and custom BBQ - tons of room for entertaining both inside and out! The quality craftsmanship is evident throughout, from the doors and trim to the hardware and lighting choices. Live comfortably and worry-free with all new gas heating system and water heater, central air, plumbing, electrical and roof. Brand new, high-quality appliances, including a washer/dryer pair, are provided. Nothing to do but move right in!
This property is off market, which means it's not currently listed for sale or rent on Zillow. This may be different from what's available on other websites or public sources.

