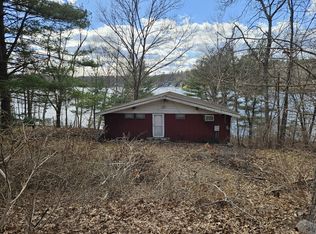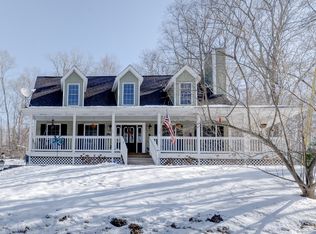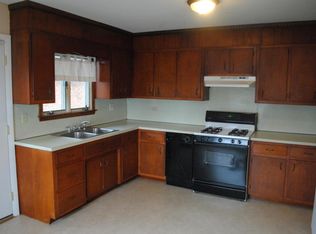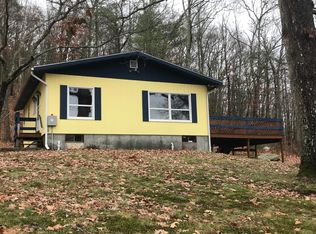Sold for $349,900
$349,900
158 Pond Hill Road, Plainfield, CT 06354
2beds
1,852sqft
Single Family Residence
Built in 2007
0.26 Acres Lot
$377,800 Zestimate®
$189/sqft
$2,223 Estimated rent
Home value
$377,800
$359,000 - $397,000
$2,223/mo
Zestimate® history
Loading...
Owner options
Explore your selling options
What's special
House was built in 2007. Original structure built on a crawl space from 1946 is still present has matching cedar planks and chimney. One-of-a-kind contemporary nestled by the shimmering Moosup Lake, offering water views. Step inside to discover the timeless elegance of beautiful cherry floors, embracing every corner and harmoniously complemented by radiant heat throughout. The living room, adorned with magnificent arched windows, creates an enchanting ambiance by inviting an abundance of natural light to fill the space. Prepare to be captivated by the cherry kitchen cabinets, perfectly enhanced by a soapstone countertop. Pamper yourself in the stunning full bath, where a large hydro tub awaits. With a metal roof, worry not about the elements as you savor the delights of nature from the expansive deck. For added comfort, a Buderus Boiler and woodstove, along with a woodstove in the spacious workshop, ensure warmth during colder seasons. Ascend the elegant spiral staircase to discover the two-car garage boasting 8 and 9-foot doors, seamlessly integrated beneath the house. Enhanced by cedar clapboard siding, the exterior exudes charm and durability. Conveniently located just across the street, deeded access to Moosup Pond beckons, inviting you to indulge in the joys of swimming, boating, and fishing. Experience the epitome of contemporary waterfront living, where each day is an opportunity to embrace the beauty of nature and create cherished memories. Original house is now being used as a workshop. Can be many other uses but not a livable area. There is no water or electric. The new house is designed by Greystokes which was a division of the Wilderness Cabin Company. A Canadian company. All wood was shipped from Canada. The owner, with a keen eye for excellence, instructed the company to utilize any extras available, focusing particularly on reinforcing areas that demanded extra strength and support.
Zillow last checked: 8 hours ago
Listing updated: July 17, 2023 at 12:00pm
Listed by:
Catherine Howard 860-234-2901,
Berkshire Hathaway NE Prop. 860-928-1995
Bought with:
Steve Cook
BHHS Commonwealth/Robert Paul
Source: Smart MLS,MLS#: 170573085
Facts & features
Interior
Bedrooms & bathrooms
- Bedrooms: 2
- Bathrooms: 2
- Full bathrooms: 1
- 1/2 bathrooms: 1
Bedroom
- Features: Hardwood Floor
- Level: Main
- Area: 110 Square Feet
- Dimensions: 10 x 11
Bedroom
- Features: Hardwood Floor, Vaulted Ceiling(s)
- Level: Upper
- Area: 156 Square Feet
- Dimensions: 13 x 12
Primary bathroom
- Features: Hardwood Floor, Hydro-Tub, Stall Shower, Tile Floor, Vaulted Ceiling(s)
- Level: Upper
- Area: 100 Square Feet
- Dimensions: 10 x 10
Bathroom
- Features: Tile Floor
- Level: Main
- Area: 35 Square Feet
- Dimensions: 5 x 7
Dining room
- Features: Balcony/Deck, Hardwood Floor
- Level: Main
- Area: 84 Square Feet
- Dimensions: 7 x 12
Kitchen
- Features: Hardwood Floor
- Level: Main
- Area: 110 Square Feet
- Dimensions: 10 x 11
Living room
- Features: 2 Story Window(s), High Ceilings, Hardwood Floor, Vaulted Ceiling(s)
- Level: Main
- Area: 195 Square Feet
- Dimensions: 13 x 15
Heating
- Radiant, Oil
Cooling
- Wall Unit(s)
Appliances
- Included: Oven/Range, Refrigerator, Dishwasher, Washer, Dryer, Water Heater
- Laundry: Lower Level
Features
- Open Floorplan
- Basement: Crawl Space
- Attic: None
- Number of fireplaces: 1
Interior area
- Total structure area: 1,852
- Total interior livable area: 1,852 sqft
- Finished area above ground: 1,852
Property
Parking
- Total spaces: 2
- Parking features: Attached, Garage Door Opener, Private, Paved, Driveway
- Attached garage spaces: 2
- Has uncovered spaces: Yes
Features
- Patio & porch: Deck
- Has view: Yes
- View description: Water
- Has water view: Yes
- Water view: Water
- Waterfront features: Access, Association Optional, Beach Access, Walk to Water
Lot
- Size: 0.26 Acres
- Features: Dry
Details
- Additional structures: Shed(s)
- Parcel number: 1703554
- Zoning: RA30
Construction
Type & style
- Home type: SingleFamily
- Architectural style: Contemporary
- Property subtype: Single Family Residence
Materials
- Cedar
- Foundation: Concrete Perimeter
- Roof: Asphalt
Condition
- New construction: No
- Year built: 2007
Utilities & green energy
- Sewer: Public Sewer
- Water: Well
Community & neighborhood
Community
- Community features: Lake
Location
- Region: Moosup
- Subdivision: Pond Hill Road
Price history
| Date | Event | Price |
|---|---|---|
| 7/17/2023 | Sold | $349,900$189/sqft |
Source: | ||
| 7/2/2023 | Pending sale | $349,900$189/sqft |
Source: | ||
| 6/13/2023 | Contingent | $349,900$189/sqft |
Source: | ||
| 6/1/2023 | Listed for sale | $349,900+45.9%$189/sqft |
Source: | ||
| 12/31/2019 | Listing removed | $239,900$130/sqft |
Source: 1 Worcester Homes #170241098 Report a problem | ||
Public tax history
| Year | Property taxes | Tax assessment |
|---|---|---|
| 2025 | $4,945 +2.4% | $209,450 |
| 2024 | $4,828 +0.5% | $209,450 |
| 2023 | $4,805 +4.5% | $209,450 +39% |
Find assessor info on the county website
Neighborhood: 06354
Nearby schools
GreatSchools rating
- 4/10Moosup Elementary SchoolGrades: K-3Distance: 1.7 mi
- 4/10Plainfield Central Middle SchoolGrades: 6-8Distance: 5.2 mi
- 2/10Plainfield High SchoolGrades: 9-12Distance: 2.2 mi
Schools provided by the listing agent
- Elementary: Moosup
- High: Plainfield
Source: Smart MLS. This data may not be complete. We recommend contacting the local school district to confirm school assignments for this home.
Get pre-qualified for a loan
At Zillow Home Loans, we can pre-qualify you in as little as 5 minutes with no impact to your credit score.An equal housing lender. NMLS #10287.
Sell for more on Zillow
Get a Zillow Showcase℠ listing at no additional cost and you could sell for .
$377,800
2% more+$7,556
With Zillow Showcase(estimated)$385,356



