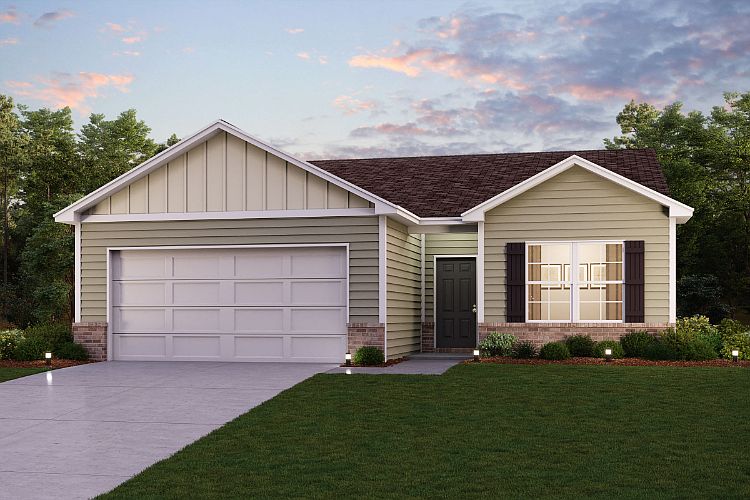''Be charmed by this new construction home in the vibrant Pinehurst! The Cabot Plan offers a spacious open-concept layout, seamlessly connecting the Living, Dining, and Kitchen areas—perfect for entertaining. The modern Kitchen is equipped with shaker cabinets, granite countertops, and Stainless-Steel Appliances, including an electric smooth top range, microwave hood, and dishwasher.
The primary suite features a private bath with dual vanity sinks and a large walk-in closet. There are three additional bedrooms, a stylish secondary bathroom, and a patio ideal for outdoor relaxation.
Additional features include Low E insulated dual-pane vinyl windows for energy efficiency and a 1-year limited home warranty. ''
Pending
Special offer
$231,990
158 Pinehurst Ct, Dublin, GA 31021
4beds
1,684sqft
Single Family Residence, Residential
Built in 2025
7,405.2 Square Feet Lot
$230,300 Zestimate®
$138/sqft
$-- HOA
What's special
Open-concept layoutModern kitchenLarge walk-in closetStainless-steel appliancesGranite countertopsShaker cabinetsPrimary suite
Call: (478) 210-5169
- 82 days
- on Zillow |
- 17 |
- 0 |
Zillow last checked: 7 hours ago
Listing updated: July 21, 2025 at 09:49am
Listed by:
Leslie Dekle 678-540-1595,
Wade Jurney Homes - WJH LLC
Source: MGMLS,MLS#: 179639
Travel times
Schedule tour
Select your preferred tour type — either in-person or real-time video tour — then discuss available options with the builder representative you're connected with.
Facts & features
Interior
Bedrooms & bathrooms
- Bedrooms: 4
- Bathrooms: 2
- Full bathrooms: 2
Primary bedroom
- Level: First
- Area: 182
- Dimensions: 14.00 X 13.00
Bedroom 2
- Level: First
- Area: 110
- Dimensions: 11.00 X 10.00
Bedroom 3
- Level: First
- Area: 100
- Dimensions: 10.00 X 10.00
Dining room
- Level: First
- Area: 110
- Dimensions: 10.00 X 11.00
Great room
- Level: First
- Area: 180
- Dimensions: 12.00 X 15.00
Kitchen
- Level: First
- Area: 99
- Dimensions: 9.00 X 11.00
Heating
- Central, Electric
Cooling
- Electric, Central Air
Appliances
- Included: Built-In Microwave, Dishwasher, Electric Oven, Electric Range, Electric Water Heater
- Laundry: Laundry Room
Features
- Flooring: Carpet, Vinyl
- Basement: None
- Fireplace features: None
- Common walls with other units/homes: No Common Walls
Interior area
- Total structure area: 1,684
- Total interior livable area: 1,684 sqft
- Finished area above ground: 1,684
- Finished area below ground: 0
Property
Parking
- Parking features: Garage Faces Front, Garage, Attached
- Has attached garage: Yes
Features
- Levels: One
- Patio & porch: Covered, Patio, Porch
- Exterior features: Other, None
- Pool features: None
- Waterfront features: None
Lot
- Size: 7,405.2 Square Feet
Details
- Additional structures: None
- Parcel number: D08F 111
- Special conditions: Standard
- Horse amenities: None
Construction
Type & style
- Home type: SingleFamily
- Architectural style: Traditional
- Property subtype: Single Family Residence, Residential
Materials
- Foundation: Slab
- Roof: Composition
Condition
- Under Construction
- New construction: Yes
- Year built: 2025
Details
- Builder name: Century Complete
Utilities & green energy
- Sewer: Public Sewer
- Water: Public
Community & HOA
Community
- Features: Other
- Security: Carbon Monoxide Detector(s), Smoke Detector(s)
- Subdivision: Pinehurst
HOA
- Has HOA: Yes
Location
- Region: Dublin
Financial & listing details
- Price per square foot: $138/sqft
- Date on market: 5/9/2025
- Listing agreement: Exclusive Right To Sell
- Listing terms: Cash,Conventional,FHA,VA Loan,Other
About the community
Explore exceptional new homes in Dublin at Pinehurst by Century Complete! With an inspired lineup of floor plans-boasting contemporary open-concept layouts and desirable included features-this exciting new community offers something for everyone. You'll also love a prime location near shopping, dining and more. Contact us today and discover all that Pinehurst has to offer.
Nter Now
Nter NowSource: Century Communities

