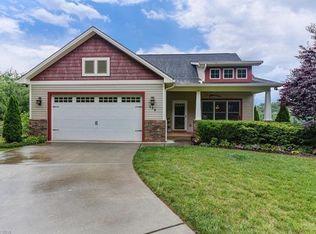Closed
$730,000
158 Pickens Rd, Weaverville, NC 28787
3beds
2,143sqft
Single Family Residence
Built in 2008
0.7 Acres Lot
$708,300 Zestimate®
$341/sqft
$2,603 Estimated rent
Home value
$708,300
$645,000 - $772,000
$2,603/mo
Zestimate® history
Loading...
Owner options
Explore your selling options
What's special
This breezy, design-forward home offers the perfect balance of style & serenity, just 20 min from downtown Asheville & 10 minutes from Weaverville amenities. Soaring vaulted ceilings & walls of windows & glass doors flood the living spaces with exceptional natural light, while solar panels & radiant heated floors provide sustainable year-round comfort. The main level is thoughtfully designed for ease of living, with an open layout, a spacious primary suite, office, & an attached garage, all on one level. Nearly every room opens onto expansive decks, ideal for outdoor dining, lounging, hot tubbing, & soaking in the rolling hill views & neighboring farmstead. Whether you're seeking a full-time home or a mountain getaway, this one is turnkey; immaculately updated and maintained with nothing to do but move in! Long term, the stucco exterior, Ipe decks & standing seam metal roof ensure your time will be spent enjoying the mountains, instead of home maintenance. Some furnishings negotiable.
Zillow last checked: 8 hours ago
Listing updated: June 20, 2025 at 01:32pm
Listing Provided by:
Heidi DuBose heididubose@uniquecollective.us,
Unique: A Real Estate Collective
Bought with:
Hilary Drake
Landon Key Realty
Source: Canopy MLS as distributed by MLS GRID,MLS#: 4257009
Facts & features
Interior
Bedrooms & bathrooms
- Bedrooms: 3
- Bathrooms: 3
- Full bathrooms: 2
- 1/2 bathrooms: 1
- Main level bedrooms: 1
Primary bedroom
- Features: Ceiling Fan(s), En Suite Bathroom
- Level: Main
- Area: 220.17 Square Feet
- Dimensions: 13' 10" X 15' 11"
Bedroom s
- Level: Upper
- Area: 127.49 Square Feet
- Dimensions: 13' 5" X 9' 6"
Bedroom s
- Level: Upper
- Area: 129.77 Square Feet
- Dimensions: 13' 5" X 9' 8"
Dining room
- Level: Main
- Area: 252.22 Square Feet
- Dimensions: 22' 7" X 11' 2"
Kitchen
- Features: Kitchen Island, Walk-In Pantry
- Level: Main
- Area: 206.6 Square Feet
- Dimensions: 14' 2" X 14' 7"
Living room
- Level: Main
- Area: 254.68 Square Feet
- Dimensions: 15' 9" X 16' 2"
Heating
- Active Solar, Ductless, Radiant Floor
Cooling
- Ductless
Appliances
- Included: Dishwasher, Dryer, Gas Cooktop, Oven, Refrigerator, Washer
- Laundry: Laundry Room, Main Level
Features
- Has basement: No
- Fireplace features: Family Room, Wood Burning
Interior area
- Total structure area: 2,143
- Total interior livable area: 2,143 sqft
- Finished area above ground: 2,143
- Finished area below ground: 0
Property
Parking
- Total spaces: 6
- Parking features: Driveway, Attached Garage, Garage on Main Level
- Attached garage spaces: 2
- Uncovered spaces: 4
Features
- Levels: Two
- Stories: 2
- Has spa: Yes
- Spa features: Heated
Lot
- Size: 0.70 Acres
Details
- Parcel number: 973594980400000
- Zoning: OU
- Special conditions: Standard
Construction
Type & style
- Home type: SingleFamily
- Architectural style: Contemporary
- Property subtype: Single Family Residence
Materials
- Stucco
- Foundation: Crawl Space
Condition
- New construction: No
- Year built: 2008
Utilities & green energy
- Sewer: Septic Installed
- Water: Well
Community & neighborhood
Location
- Region: Weaverville
- Subdivision: None
Other
Other facts
- Listing terms: Cash,Conventional
- Road surface type: Brick, Paved
Price history
| Date | Event | Price |
|---|---|---|
| 6/20/2025 | Sold | $730,000-2.7%$341/sqft |
Source: | ||
| 5/16/2025 | Listed for sale | $750,000+7.9%$350/sqft |
Source: | ||
| 1/5/2024 | Sold | $695,000-3.5%$324/sqft |
Source: | ||
| 11/14/2023 | Pending sale | $720,000$336/sqft |
Source: | ||
| 10/28/2023 | Price change | $720,000-2%$336/sqft |
Source: | ||
Public tax history
| Year | Property taxes | Tax assessment |
|---|---|---|
| 2025 | $3,352 +3.3% | $497,300 -1.2% |
| 2024 | $3,246 +3.1% | $503,100 |
| 2023 | $3,147 +5% | $503,100 |
Find assessor info on the county website
Neighborhood: 28787
Nearby schools
GreatSchools rating
- 8/10North Buncombe ElementaryGrades: PK-4Distance: 1.8 mi
- 10/10North Buncombe MiddleGrades: 7-8Distance: 4 mi
- 6/10North Buncombe HighGrades: PK,9-12Distance: 2.4 mi
Schools provided by the listing agent
- Elementary: North Buncombe/N. Windy Ridge
- Middle: North Buncombe
- High: North Buncombe
Source: Canopy MLS as distributed by MLS GRID. This data may not be complete. We recommend contacting the local school district to confirm school assignments for this home.
Get a cash offer in 3 minutes
Find out how much your home could sell for in as little as 3 minutes with a no-obligation cash offer.
Estimated market value$708,300
Get a cash offer in 3 minutes
Find out how much your home could sell for in as little as 3 minutes with a no-obligation cash offer.
Estimated market value
$708,300
