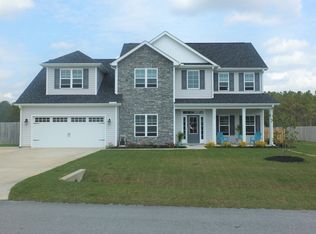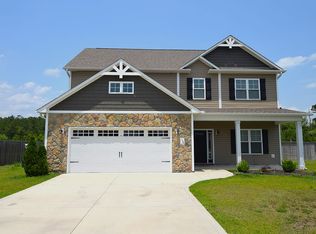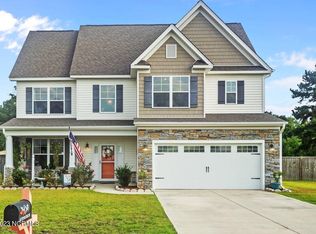Sold for $370,000
$370,000
158 Peytons Ridge Drive, Hubert, NC 28539
4beds
2,096sqft
Single Family Residence
Built in 2017
0.66 Acres Lot
$-- Zestimate®
$177/sqft
$2,237 Estimated rent
Home value
Not available
Estimated sales range
Not available
$2,237/mo
Zestimate® history
Loading...
Owner options
Explore your selling options
What's special
Welcome to 158 Peytons Ridge Drive, where Craftsman-style charm meets modern luxury! This delightful 4-bedroom, 2.5-bath home is a true gem, boasting a two-story foyer that greets you upon entry.
The formal dining room features elegant coffered ceilings, perfect for hosting dinner parties with friends and family. The spacious family room is the heart of the home, complete with a cozy fireplace - ideal for gathering on chilly evenings.
Cooking enthusiasts will love the updated kitchen, equipped with stainless steel appliances, granite countertops, an upgraded vent hood, and no-slam doors and drawers on the cabinetry. The breakfast nook is the perfect spot to enjoy your morning coffee.
Upstairs, you'll find a convenient laundry room and four bedrooms, including the luxurious master suite featuring tray ceilings, a spa-like bath with a separate garden tub and stand-up shower, and a 19'x6' walk-in closet.
This home is filled with desirable features such as engineered hardwood flooring, tile flooring in the baths, a Rennai tankless hot water heater, crown molding, and a large fenced-in backyard with a back patio - ideal for grilling out and entertaining.
Don't miss the opportunity to make this house your dream home! Schedule a showing today and envision yourself living the perfect blend of comfort and style at 158 Peytons Ridge Drive.
Zillow last checked: 8 hours ago
Listing updated: February 26, 2025 at 02:01pm
Listed by:
Chuck Douglas 252-342-1988,
Douglas & Company Real Estate, Inc.
Bought with:
Marvelous Realty LLC
Coldwell Banker Sea Coast Advantage
Source: Hive MLS,MLS#: 100478703 Originating MLS: Carteret County Association of Realtors
Originating MLS: Carteret County Association of Realtors
Facts & features
Interior
Bedrooms & bathrooms
- Bedrooms: 4
- Bathrooms: 3
- Full bathrooms: 2
- 1/2 bathrooms: 1
Primary bedroom
- Level: Second
- Dimensions: 15 x 14
Bedroom 2
- Level: Second
- Dimensions: 15 x 11
Bedroom 3
- Level: Second
- Dimensions: 11 x 11
Bedroom 4
- Level: Second
- Dimensions: 10 x 11
Bathroom 1
- Level: First
- Dimensions: 7 x 4
Bathroom 2
- Level: Second
- Dimensions: 9 x 5
Bathroom 3
- Level: Second
- Dimensions: 12 x 10
Dining room
- Level: First
- Dimensions: 11 x 11
Kitchen
- Level: First
- Dimensions: 13 x 19
Laundry
- Level: Second
Laundry
- Level: Second
- Dimensions: 8 x 10
Living room
- Level: First
- Dimensions: 19 x 13
Heating
- Heat Pump, Electric
Cooling
- Heat Pump
Appliances
- Included: Vented Exhaust Fan, Electric Oven, Washer, Refrigerator, Dryer, Dishwasher
- Laundry: Dryer Hookup, Washer Hookup, Laundry Room
Features
- Walk-in Closet(s), Tray Ceiling(s), Entrance Foyer, Ceiling Fan(s), Pantry, Walk-In Closet(s)
- Flooring: Wood
- Doors: Storm Door(s)
Interior area
- Total structure area: 2,096
- Total interior livable area: 2,096 sqft
Property
Parking
- Total spaces: 2
- Parking features: Garage Faces Front, Concrete, Garage Door Opener
Features
- Levels: Two
- Stories: 2
- Patio & porch: Open, Covered, Patio, Porch
- Exterior features: Storm Doors
- Fencing: Back Yard,Wood,Privacy
Lot
- Size: 0.66 Acres
- Dimensions: 100 x 302 x 105 x 270
- Features: Interior Lot
Details
- Parcel number: 1306e211
- Zoning: RA
- Special conditions: Standard
Construction
Type & style
- Home type: SingleFamily
- Property subtype: Single Family Residence
Materials
- Vinyl Siding
- Foundation: Slab
- Roof: Architectural Shingle
Condition
- New construction: No
- Year built: 2017
Utilities & green energy
- Sewer: Septic Tank
- Water: Public
- Utilities for property: Water Available
Community & neighborhood
Security
- Security features: Smoke Detector(s)
Location
- Region: Hubert
- Subdivision: Peyton's Ridge
HOA & financial
HOA
- Has HOA: Yes
- HOA fee: $259 monthly
- Amenities included: Maintenance Common Areas, Maintenance Roads, Playground
- Association name: Advantage Gold Realty
- Association phone: 910-353-2001
Other
Other facts
- Listing agreement: Exclusive Right To Sell
- Listing terms: Cash,Conventional,FHA,VA Loan
- Road surface type: Paved
Price history
| Date | Event | Price |
|---|---|---|
| 2/26/2025 | Sold | $370,000-2.6%$177/sqft |
Source: | ||
| 12/24/2024 | Contingent | $379,900$181/sqft |
Source: | ||
| 12/18/2024 | Listed for sale | $379,900+65.9%$181/sqft |
Source: | ||
| 1/9/2018 | Sold | $229,000+445.2%$109/sqft |
Source: | ||
| 7/27/2017 | Sold | $42,000$20/sqft |
Source: Public Record Report a problem | ||
Public tax history
| Year | Property taxes | Tax assessment |
|---|---|---|
| 2024 | $2,069 | $316,012 |
| 2023 | $2,069 0% | $316,012 |
| 2022 | $2,070 +33.2% | $316,012 +43.4% |
Find assessor info on the county website
Neighborhood: 28539
Nearby schools
GreatSchools rating
- 8/10Swansboro ElementaryGrades: K-5Distance: 4.3 mi
- 5/10Swansboro MiddleGrades: 6-8Distance: 3.3 mi
- 8/10Swansboro HighGrades: 9-12Distance: 3.5 mi
Schools provided by the listing agent
- Elementary: Swansboro
- Middle: Swansboro
- High: Swansboro
Source: Hive MLS. This data may not be complete. We recommend contacting the local school district to confirm school assignments for this home.
Get pre-qualified for a loan
At Zillow Home Loans, we can pre-qualify you in as little as 5 minutes with no impact to your credit score.An equal housing lender. NMLS #10287.


