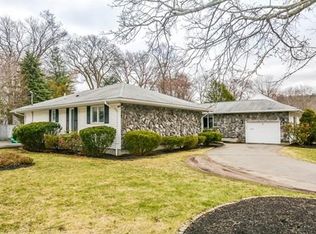In the process of being built! Purchase in time to pick your colors. Enjoy luxury living and entertaining style that a new home has to offer. This 8 room, 4 bedroom, 2 1/2 bathroom offers on the first floor beautiful kitchen with white cabinetry, granite, stainless steel appliances, center island and under cabinet lighting opening up to family room with gas fireplace and recessed lighting. Formal living room, Dining room with crown molding, chair rail and wainscoting. Half bath. Hardwood throughout home. 2nd floor features large master bedroom with walk-in closet, ceiling fan and master bath with walk-in shower, separate tub and double sink vanity. Additional 3 bedrooms, family bath and laundry. Basement plumbed for a 4th bath for future finishing. Conveniently located to highways and shopping. Plans and specs subject to change.
This property is off market, which means it's not currently listed for sale or rent on Zillow. This may be different from what's available on other websites or public sources.
