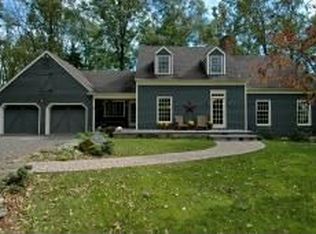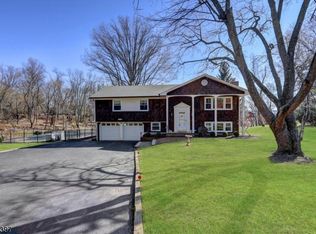This home is stunning inside and out. This is the one CH Colonial sits regally on lush more than 3 acres on a prime lot in a corner location. Custom-designed Toll Brothers Elegant 5BR/4.5BA Exeter model w/amazing amenities, duel staircases, 3 car garage &1st flr guest suite-elite! Spacious & gracious well-kept home embodies quality, elegance&comfort amenities, ideal for intimate times/festive gatherings!Formal LR&DR, custom crownmoulding/columns, circle-topwindows, 2 story Foyer w/Gothic Palladian window, lustrous HW flrs! Granite CI gourmet Kitchen w/rear staircase,w/i pantry; 2-story sky-lit Brfst Rm, huge FR w/FP; private Library/Office;lavish MBR suite/sit,luxury MBA;Princess & JackJill! Manicured grounds, underground irrigation. New Roof, New Washer/Dryer, New HVAC, A Beauty of a house!!!
This property is off market, which means it's not currently listed for sale or rent on Zillow. This may be different from what's available on other websites or public sources.

