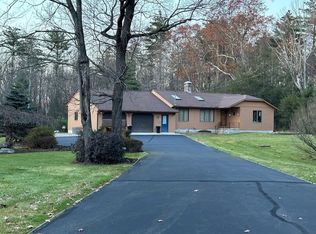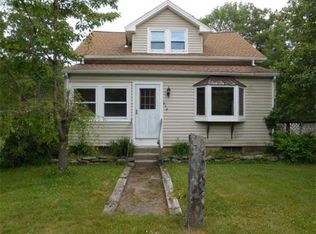Looking for some privacy?? This home built in 1983 offers 1.38 acres of land, 896 sq ft of living space w/ detached Garage that has power and lots of space.New Septic 2015 (Title V passed with no issues at all great shape.septic built for 3 bedrooms), Roof 2013, filter system 2016, H2O tank 2018. There is also potential to expand this home to have 2 bedrooms & bath upstairs. When seller bought the home there was an OUTSIDE staircase to the upstairs with bedrooms & bath. Seller removed the staircase and gutted the upstairs to remodel and put in staircase inside and never got to it. Seller had started to vinyl side the home and only did the back of house but will leave ALL the siding for the new homeowner to finish it. Home inside has been remodeled w/ Kitchen, Living room, bedroom, bathroom that has laundry in it. Walk out basement that has finished room down there for some extra space.
This property is off market, which means it's not currently listed for sale or rent on Zillow. This may be different from what's available on other websites or public sources.

