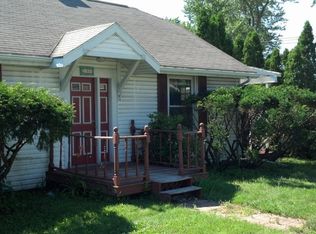Closed
$345,000
158 Old Loudon Road, Latham, NY 12110
3beds
1,744sqft
Single Family Residence, Residential
Built in 1926
7,405.2 Square Feet Lot
$352,100 Zestimate®
$198/sqft
$2,534 Estimated rent
Home value
$352,100
$313,000 - $398,000
$2,534/mo
Zestimate® history
Loading...
Owner options
Explore your selling options
What's special
Charming and meticulously maintained 3-bed, 2-bath bungalow with inviting front porch and original wood floors. Main level offers a spacious living area, formal dining room, kitchen with tons of storage and updated appliances, two bedrooms, and an updated full bath. Upstairs offers a private primary suite with ample storage, jetted tub, stand-up shower, and private WC. Full walkout basement with waterproofing and hydraulic cement. Spacious fenced backyard and oversized driveway, which easily fits 5+ cars. Appliances are all less than 10 yrs old. W/d negotiable along w/ all furnishings. Porch, side deck, windows, doors, and fencing all updated. Roof is just 5 years young. Close to Shaker High, Blue Creek Elementary, I-87, restaurants & shopping. Multiple offers best & final due 6/5 at 11!
Zillow last checked: 8 hours ago
Listing updated: September 04, 2025 at 01:02pm
Listed by:
Michelle Panza 518-269-8680,
Romeo Team Realty
Bought with:
Hafiz Syed Ali, 10401376993
Coldwell Banker Prime Properties
Source: Global MLS,MLS#: 202518585
Facts & features
Interior
Bedrooms & bathrooms
- Bedrooms: 3
- Bathrooms: 2
- Full bathrooms: 2
Primary bedroom
- Level: Second
- Area: 28143
- Dimensions: 177.00 x 159.00
Bedroom
- Level: First
- Area: 19458
- Dimensions: 141.00 x 138.00
Bedroom
- Level: First
- Area: 21760
- Dimensions: 160.00 x 136.00
Full bathroom
- Level: First
- Area: 9435
- Dimensions: 111.00 x 85.00
Full bathroom
- Level: Second
- Area: 23895
- Dimensions: 177.00 x 135.00
Dining room
- Level: First
- Area: 22294
- Dimensions: 157.00 x 142.00
Kitchen
- Level: First
- Area: 17064
- Dimensions: 158.00 x 108.00
Living room
- Description: Inches
- Level: First
- Area: 30644
- Dimensions: 188.00 x 163.00
Heating
- Baseboard, Hot Water, Natural Gas
Cooling
- Window Unit(s), None
Appliances
- Included: Dishwasher, Dryer, Microwave, Oven, Range, Refrigerator, Washer
- Laundry: In Basement
Features
- High Speed Internet, Ceiling Fan(s), Solid Surface Counters, Ceramic Tile Bath, Built-in Features
- Flooring: Ceramic Tile, Hardwood
- Basement: Full,Unfinished,Walk-Out Access
Interior area
- Total structure area: 1,744
- Total interior livable area: 1,744 sqft
- Finished area above ground: 1,744
- Finished area below ground: 0
Property
Parking
- Total spaces: 5
- Parking features: Paved, Driveway
- Has uncovered spaces: Yes
Features
- Patio & porch: Deck, Front Porch
- Exterior features: Lighting
- Has spa: Yes
- Spa features: Bath
- Fencing: Back Yard,Chain Link,Fenced
Lot
- Size: 7,405 sqft
- Features: Road Frontage, Cleared, Landscaped
Details
- Parcel number: 19.18420
- Special conditions: Standard
Construction
Type & style
- Home type: SingleFamily
- Architectural style: Bungalow,Craftsman
- Property subtype: Single Family Residence, Residential
Materials
- Aluminum Siding
- Roof: Asphalt
Condition
- Updated/Remodeled
- New construction: No
- Year built: 1926
Utilities & green energy
- Electric: 100 Amp Service
- Sewer: Public Sewer
- Water: Public
Community & neighborhood
Location
- Region: Latham
Price history
| Date | Event | Price |
|---|---|---|
| 9/2/2025 | Sold | $345,000+7.8%$198/sqft |
Source: | ||
| 6/6/2025 | Pending sale | $319,900$183/sqft |
Source: | ||
| 6/1/2025 | Listed for sale | $319,900+46.1%$183/sqft |
Source: | ||
| 9/3/2011 | Listing removed | $219,000$126/sqft |
Source: North40 Real Estate, LLC #201113645 Report a problem | ||
| 5/12/2011 | Price change | $219,000-3.5%$126/sqft |
Source: North40 Real Estate, LLC #201113645 Report a problem | ||
Public tax history
| Year | Property taxes | Tax assessment |
|---|---|---|
| 2024 | -- | $81,000 |
| 2023 | -- | $81,000 |
| 2022 | -- | $81,000 |
Find assessor info on the county website
Neighborhood: 12110
Nearby schools
GreatSchools rating
- 5/10Blue Creek SchoolGrades: K-5Distance: 0.6 mi
- 6/10Shaker Junior High SchoolGrades: 6-8Distance: 0.7 mi
- 8/10Shaker High SchoolGrades: 9-12Distance: 1.1 mi
Schools provided by the listing agent
- High: Shaker HS
Source: Global MLS. This data may not be complete. We recommend contacting the local school district to confirm school assignments for this home.
