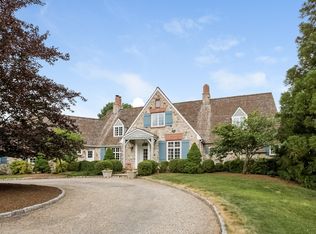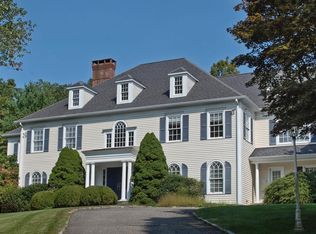Sold for $2,650,000
$2,650,000
158 Nod Road, Ridgefield, CT 06877
4beds
6,306sqft
Single Family Residence
Built in 1999
2.18 Acres Lot
$2,836,600 Zestimate®
$420/sqft
$16,000 Estimated rent
Home value
$2,836,600
$2.52M - $3.18M
$16,000/mo
Zestimate® history
Loading...
Owner options
Explore your selling options
What's special
Imagine arriving home to this quintessential Cape Cod nestled on over 2+ acres adorned with flowering trees, vibrant gardens, immaculate lawns, and an amazing Wagner built-in pool and spa. The backyard is as welcoming as the interior of the house. There is a charming potting shed and a designated vegetable garden. The large slate patio offers a full kitchen for warm-weather entertaining. The house spans a stunning 6,200 sq. ft. exuding classic charm and modern comfort. As you step inside you are greeted with a two-story foyer showcasing the incredible millwork and attention to detail throughout this house. The meticulously designed kitchen with stunning Quartz counters and custom cabinets are complimented with stainless appliances, and a butlers pantry that seamlessly connects the kitchen to the formal dining room ensuring effortless dining experiences. The heart of this home is where the two-story stone fireplace connects all of this living space. Adjacent to the family room is the Primary Suite conveniently located for privacy and convenience with a large stunning full bath with walk-in closet. French doors that invite you out to a beautiful patio. The formal living room with fireplace and music room are two special additions to the main floor. Upstairs the second floor boasts 3 generous-sized bedrooms, including one ensuite and a full bath. Additionally on this floor is a spacious versatile room that serves as dual office space and a beautiful pool table for family fun. The lower level is a haven for leisure and entertainment featuring a home theater with surround sound for movie nights. You can enjoy all your refreshments in the small cafe opposite the theater. Imagine starting your mornings with a workout in the dedicated exercise space conveniently located here, setting the tone for a productive day ahead. At the end of the day, sit on the expansive front porch where you can unwind in the evening breeze and revel in the privacy afforded by this beautiful property. This home embraces a lifestyle best described as a "Cape Cod Retreat".
Zillow last checked: 8 hours ago
Listing updated: October 01, 2024 at 02:00am
Listed by:
Peggy Marconi 203-470-3180,
Compass Connecticut, LLC 203-290-2477
Bought with:
Unrepresented Buyer/Tenant
Unrepresented Buyer
Source: Smart MLS,MLS#: 24031711
Facts & features
Interior
Bedrooms & bathrooms
- Bedrooms: 4
- Bathrooms: 5
- Full bathrooms: 3
- 1/2 bathrooms: 2
Primary bedroom
- Features: High Ceilings, French Doors, Full Bath, Walk-In Closet(s)
- Level: Main
- Area: 272 Square Feet
- Dimensions: 16 x 17
Bedroom
- Features: High Ceilings, Full Bath, Walk-In Closet(s), Hardwood Floor, Tub w/Shower
- Level: Upper
- Area: 300 Square Feet
- Dimensions: 15 x 20
Bedroom
- Features: High Ceilings, Hardwood Floor
- Level: Upper
- Area: 195 Square Feet
- Dimensions: 13 x 15
Bedroom
- Features: High Ceilings, Hardwood Floor
- Level: Upper
- Area: 196 Square Feet
- Dimensions: 14 x 14
Dining room
- Features: High Ceilings, Wet Bar, Hardwood Floor
- Level: Main
- Area: 255 Square Feet
- Dimensions: 15 x 17
Family room
- Features: High Ceilings, Built-in Features, Fireplace, Patio/Terrace, Hardwood Floor
- Level: Main
- Area: 360 Square Feet
- Dimensions: 18 x 20
Kitchen
- Features: High Ceilings, Quartz Counters, Dining Area, Half Bath, Kitchen Island, Hardwood Floor
- Level: Main
- Area: 414 Square Feet
- Dimensions: 18 x 23
Library
- Features: Vaulted Ceiling(s), Built-in Features, French Doors, Hardwood Floor
- Level: Main
- Area: 130 Square Feet
- Dimensions: 10 x 13
Living room
- Features: High Ceilings, Gas Log Fireplace, French Doors, Hardwood Floor
- Level: Main
- Area: 255 Square Feet
- Dimensions: 15 x 17
Media room
- Features: Entertainment Center, Wall/Wall Carpet
- Level: Lower
- Area: 245.14 Square Feet
- Dimensions: 11.9 x 20.6
Other
- Features: Wet Bar, Wall/Wall Carpet
- Level: Lower
- Area: 238 Square Feet
- Dimensions: 14 x 17
Other
- Level: Lower
- Area: 203.4 Square Feet
- Dimensions: 9 x 22.6
Heating
- Forced Air, Zoned, Oil
Cooling
- Central Air
Appliances
- Included: Cooktop, Microwave, Range Hood, Subzero, Dishwasher, Wine Cooler, Water Heater
- Laundry: Main Level
Features
- Sound System, Entrance Foyer
- Basement: Full,Heated,Finished,Cooled,Interior Entry
- Attic: Storage,Partially Finished,Floored,Pull Down Stairs
- Number of fireplaces: 2
Interior area
- Total structure area: 6,306
- Total interior livable area: 6,306 sqft
- Finished area above ground: 5,506
- Finished area below ground: 800
Property
Parking
- Total spaces: 6
- Parking features: Attached, Paved, Driveway, Garage Door Opener, Private
- Attached garage spaces: 3
- Has uncovered spaces: Yes
Features
- Patio & porch: Patio, Porch, Deck
- Exterior features: Rain Gutters, Lighting, Outdoor Grill, Garden, Underground Sprinkler
- Has private pool: Yes
- Pool features: Gunite, In Ground
- Fencing: Stone,Chain Link
Lot
- Size: 2.18 Acres
- Features: Few Trees, Level, Landscaped
Details
- Additional structures: Shed(s)
- Parcel number: 282296
- Zoning: RAA
Construction
Type & style
- Home type: SingleFamily
- Architectural style: Cape Cod
- Property subtype: Single Family Residence
Materials
- Shingle Siding, Shake Siding, Wood Siding
- Foundation: Concrete Perimeter
- Roof: Wood
Condition
- New construction: No
- Year built: 1999
Utilities & green energy
- Sewer: Septic Tank
- Water: Well
- Utilities for property: Cable Available
Community & neighborhood
Security
- Security features: Security System
Community
- Community features: Golf, Health Club, Library, Paddle Tennis, Park, Playground, Private School(s), Public Rec Facilities
Location
- Region: Ridgefield
Price history
| Date | Event | Price |
|---|---|---|
| 8/29/2024 | Sold | $2,650,000+49.7%$420/sqft |
Source: | ||
| 6/28/2010 | Sold | $1,770,000-11%$281/sqft |
Source: | ||
| 4/9/2009 | Listed for sale | $1,988,000+61.6%$315/sqft |
Source: NRT TriStates #98416480 Report a problem | ||
| 7/22/1999 | Sold | $1,230,000$195/sqft |
Source: | ||
Public tax history
| Year | Property taxes | Tax assessment |
|---|---|---|
| 2025 | $34,931 +14.3% | $1,275,330 +10% |
| 2024 | $30,562 +2.1% | $1,159,830 |
| 2023 | $29,935 +2.3% | $1,159,830 +12.7% |
Find assessor info on the county website
Neighborhood: 06877
Nearby schools
GreatSchools rating
- 8/10Branchville Elementary SchoolGrades: K-5Distance: 1.7 mi
- 9/10East Ridge Middle SchoolGrades: 6-8Distance: 1.5 mi
- 10/10Ridgefield High SchoolGrades: 9-12Distance: 5.6 mi
Schools provided by the listing agent
- Elementary: Branchville
- Middle: East Ridge
- High: Ridgefield
Source: Smart MLS. This data may not be complete. We recommend contacting the local school district to confirm school assignments for this home.
Sell for more on Zillow
Get a Zillow Showcase℠ listing at no additional cost and you could sell for .
$2,836,600
2% more+$56,732
With Zillow Showcase(estimated)$2,893,332


