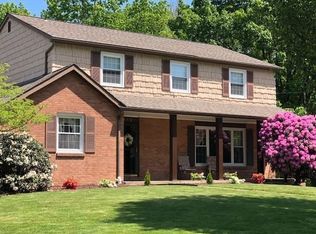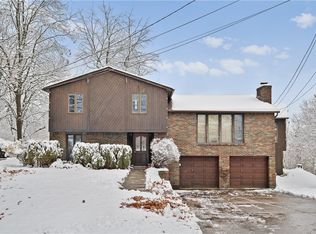Sold for $424,900
$424,900
158 N Jamestown Rd, Coraopolis, PA 15108
4beds
2,316sqft
Single Family Residence
Built in 1969
0.27 Acres Lot
$431,300 Zestimate®
$183/sqft
$2,755 Estimated rent
Home value
$431,300
$410,000 - $457,000
$2,755/mo
Zestimate® history
Loading...
Owner options
Explore your selling options
What's special
Pride of ownership is evident with the pristine condition throughout this beautiful two story! The entry reveals the new tile floors extending into the modern kitchen showcasing stainless appliances and granite countertops! Versatile first floor office could be a 5th bedroom, formal living room, dining room, family room with gas fireplace, and the half bath complete this main level. Second floor boasts the owners suite with custom shower, double bowled marble vanity and walk in closet, three additional bedrooms and main bath. Newly refinished hardwoods! Five panel doors! Attractive game room with granite bar area and mini fridge. Entertaining is easy on the large deck that overlooks the private yard. Convenient location to Pittsburgh, Airport, shopping and restaurants!
Zillow last checked: 8 hours ago
Listing updated: June 28, 2024 at 06:41am
Listed by:
Sandra Toulouse 412-262-4630,
BERKSHIRE HATHAWAY THE PREFERRED REALTY
Bought with:
Sandra Toulouse
BERKSHIRE HATHAWAY THE PREFERRED REALTY
Source: WPMLS,MLS#: 1653864 Originating MLS: West Penn Multi-List
Originating MLS: West Penn Multi-List
Facts & features
Interior
Bedrooms & bathrooms
- Bedrooms: 4
- Bathrooms: 3
- Full bathrooms: 2
- 1/2 bathrooms: 1
Primary bedroom
- Level: Upper
- Dimensions: 14X13
Bedroom 2
- Level: Upper
- Dimensions: 14X13
Bedroom 3
- Level: Upper
- Dimensions: 12X11
Bedroom 4
- Level: Upper
- Dimensions: 12X10
Den
- Level: Main
- Dimensions: 15X11
Dining room
- Level: Main
- Dimensions: 13X11
Family room
- Level: Main
- Dimensions: 17X13
Game room
- Level: Basement
- Dimensions: 21X18
Kitchen
- Level: Main
- Dimensions: 16X9
Living room
- Level: Main
- Dimensions: 19X13
Heating
- Forced Air, Gas
Cooling
- Central Air
Appliances
- Included: Some Electric Appliances, Dishwasher, Disposal, Microwave, Refrigerator, Stove
Features
- Kitchen Island, Pantry
- Flooring: Ceramic Tile, Hardwood, Carpet
- Basement: Full,Finished,Walk-Out Access
- Number of fireplaces: 1
- Fireplace features: Gas
Interior area
- Total structure area: 2,316
- Total interior livable area: 2,316 sqft
Property
Parking
- Total spaces: 2
- Parking features: Built In, Garage Door Opener
- Has attached garage: Yes
Features
- Levels: Two
- Stories: 2
Lot
- Size: 0.27 Acres
- Dimensions: 71 x 150 x 76 x 173
Details
- Parcel number: 0599L00017000000
Construction
Type & style
- Home type: SingleFamily
- Architectural style: Colonial,Two Story
- Property subtype: Single Family Residence
Materials
- Brick, Vinyl Siding
- Roof: Asphalt
Condition
- Resale
- Year built: 1969
Utilities & green energy
- Sewer: Public Sewer
- Water: Public
Community & neighborhood
Location
- Region: Coraopolis
Price history
| Date | Event | Price |
|---|---|---|
| 6/28/2024 | Sold | $424,900$183/sqft |
Source: | ||
| 5/23/2024 | Pending sale | $424,900$183/sqft |
Source: BHHS broker feed #1653864 Report a problem | ||
| 5/22/2024 | Contingent | $424,900$183/sqft |
Source: | ||
| 5/16/2024 | Listed for sale | $424,900+63.4%$183/sqft |
Source: | ||
| 3/27/2017 | Sold | $260,000-1.8%$112/sqft |
Source: | ||
Public tax history
| Year | Property taxes | Tax assessment |
|---|---|---|
| 2025 | $7,631 +16.7% | $227,200 +8.6% |
| 2024 | $6,539 +560.8% | $209,200 |
| 2023 | $990 | $209,200 |
Find assessor info on the county website
Neighborhood: Carnot-Moon
Nearby schools
GreatSchools rating
- 6/10MOON AREA LOWER MSGrades: 5-6Distance: 1.5 mi
- 8/10MOON AREA UPPER MSGrades: 7-8Distance: 1.5 mi
- 7/10Moon Senior High SchoolGrades: 9-12Distance: 1.5 mi
Schools provided by the listing agent
- District: Moon Area
Source: WPMLS. This data may not be complete. We recommend contacting the local school district to confirm school assignments for this home.
Get pre-qualified for a loan
At Zillow Home Loans, we can pre-qualify you in as little as 5 minutes with no impact to your credit score.An equal housing lender. NMLS #10287.

