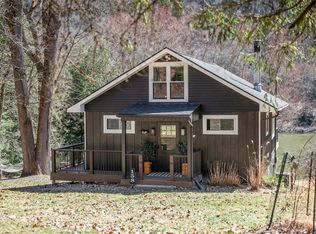Sold for $448,000
$448,000
158 Mountain Laurel Rd, Emlenton, PA 16373
3beds
1,546sqft
SingleFamily
Built in 1977
0.81 Acres Lot
$459,600 Zestimate®
$290/sqft
$1,499 Estimated rent
Home value
$459,600
Estimated sales range
Not available
$1,499/mo
Zestimate® history
Loading...
Owner options
Explore your selling options
What's special
This RIVERFRONT Property, located just over 1 hour from Pittsburgh, offers 100 feet of frontage along the Allegheny River. Direct access from backyard into the water easily allows for launching your Boat or raft to enjoy the hour-long float into town. When not enjoying the outdoors, step inside to find a completely remodeled interior, featuring Cedar tongue & grooved walls and ceiling, natural White Oak hardwood floors, a beautiful stone hearth and walls surrounding a wood burning stove, 3 Bedrooms, a full Bath, and a spacious loft for extra weekend guests. The finished basement has another full bathroom, Nature stone flooring, a game table, and walkout access to a covered patio under the back deck with pristine views of the river. The large deck above overlooks the backyard and offers the perfect place to enjoy sounds of the river and the sun rising over the opposite hill in the morning. In the evenings retreat down to the firepit with custom built seating. Being sold CASH AS IS.
Facts & features
Interior
Bedrooms & bathrooms
- Bedrooms: 3
- Bathrooms: 2
- Full bathrooms: 2
Heating
- Heat pump, Electric
Cooling
- Central
Appliances
- Included: Microwave, Range / Oven, Refrigerator
Interior area
- Total interior livable area: 1,546 sqft
Property
Features
- Exterior features: Other
- Has view: Yes
- View description: Water
- Has water view: Yes
- Water view: Water
Lot
- Size: 0.81 Acres
Details
- Parcel number: 27006020W000
Construction
Type & style
- Home type: SingleFamily
Materials
- Roof: Composition
Condition
- Year built: 1977
Utilities & green energy
- Sewer: Septic System
Community & neighborhood
Location
- Region: Emlenton
Other
Other facts
- Construction: Wood Frame
- Roof: Composition
- Basement/Foundation: Full, Walkout, Finished
- Cooling: Central
- Appliances: Range, Refrigerator, Microwave
- Features: Electric-Circuit Break-200 Amp, Porch, Deck, Wood Stove, Storage Shed, Waterview, Waterfront, Riverfront, Main Level Bedroom
- Water: Well
- OGMT: Unknown
- Exterior: Other
- Heat: Heat Pump
- Sewer: Septic System
Price history
| Date | Event | Price |
|---|---|---|
| 5/6/2025 | Sold | $448,000+42.2%$290/sqft |
Source: Public Record Report a problem | ||
| 5/9/2022 | Sold | $315,000$204/sqft |
Source: Allegheny Valley BOR #156254 Report a problem | ||
| 4/11/2022 | Pending sale | $315,000$204/sqft |
Source: Allegheny Valley BOR #156254 Report a problem | ||
| 3/21/2022 | Listed for sale | $315,000+117.2%$204/sqft |
Source: Allegheny Valley BOR #156254 Report a problem | ||
| 1/7/2013 | Sold | $145,000$94/sqft |
Source: Public Record Report a problem | ||
Public tax history
| Year | Property taxes | Tax assessment |
|---|---|---|
| 2025 | $2,430 +2.1% | $102,080 |
| 2024 | $2,378 +7% | $102,080 |
| 2023 | $2,223 -1.9% | $102,080 |
Find assessor info on the county website
Neighborhood: 16373
Nearby schools
GreatSchools rating
- 5/10Allegheny-Clarion Valley Elementary SchoolGrades: K-6Distance: 3.7 mi
- 7/10Allegheny-Clarion Valley High SchoolGrades: 7-12Distance: 3.8 mi
Schools provided by the listing agent
- District: A-C Valley
Source: The MLS. This data may not be complete. We recommend contacting the local school district to confirm school assignments for this home.
Get pre-qualified for a loan
At Zillow Home Loans, we can pre-qualify you in as little as 5 minutes with no impact to your credit score.An equal housing lender. NMLS #10287.
