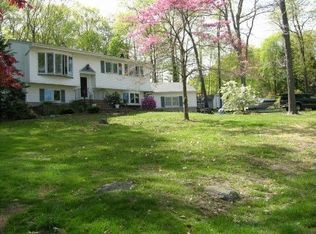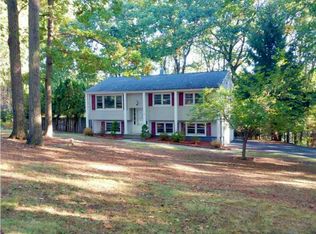Sold for $615,000
$615,000
158 Mount Olive Rd, Flanders, NJ 07836
3beds
--sqft
Single Family Residence
Built in ----
-- sqft lot
$640,600 Zestimate®
$--/sqft
$3,523 Estimated rent
Home value
$640,600
$589,000 - $692,000
$3,523/mo
Zestimate® history
Loading...
Owner options
Explore your selling options
What's special
This modernized expanded ranch in desirable Flanders location is sure to impress! Open floor plan concept with eat-in kitchen featuring large center island, farm style deep sink, Quartz counter tops, S/S appliances, plenty of cabinet storage, breakfast bar/updated fixtures and attention to detail! Over-sized Living Rm with Cathedral ceilings, plenty of windows and natural light. Spacious dining room with fireplace/wood stove is perfect for entertaining large gatherings. Primary bedroom w/ designated full bath. Basement/ground level has direct walk-out. Great flex space for office/workout or rec area of choosing. Lots of great storage! Attached 2 car garage is spacius. exterior is maticulously maintained, Fenced in private backyard, spacious trex deck. Hurry this one wont last!
Zillow last checked: 8 hours ago
Listing updated: June 08, 2025 at 10:09am
Listed by:
Olga Tsiavos 973-219-5102,
RE/MAX SELECT - Rockaway
Bought with:
Zachary Demopoulos
Weichert Realtors, Randolph
Source: NJMLS,MLS#: 25009219
Facts & features
Interior
Bedrooms & bathrooms
- Bedrooms: 3
- Bathrooms: 2
- Full bathrooms: 2
Heating
- Baseboard, Natural Gas
Cooling
- Central Air
Features
- Basement: Partial,Partially Finished
- Number of fireplaces: 1
- Fireplace features: 1 Fireplace
Property
Parking
- Total spaces: 2
- Parking features: Garage
- Garage spaces: 2
- Details: Attached
Features
- Patio & porch: Deck / Patio
- Pool features: None
- Has view: Yes
- View description: East
- Waterfront features: None
Lot
- Features: Regular
Details
- Parcel number: 2707801000000031
Construction
Type & style
- Home type: SingleFamily
- Property subtype: Single Family Residence
Materials
- Vinyl Siding
Utilities & green energy
- Water: Well
Community & neighborhood
Community
- Community features: Close/Parks
Location
- Region: Flanders
Other
Other facts
- Listing agreement: Exclusive Right To Sell
- Ownership: Private
Price history
| Date | Event | Price |
|---|---|---|
| 6/6/2025 | Sold | $615,000+6.2% |
Source: | ||
| 4/4/2025 | Pending sale | $579,000 |
Source: | ||
| 3/22/2025 | Listed for sale | $579,000+96.9% |
Source: | ||
| 4/20/2018 | Sold | $294,000-4.9% |
Source: | ||
| 3/1/2018 | Pending sale | $309,000 |
Source: TOWNSQUARE REALTORS #3447411 Report a problem | ||
Public tax history
| Year | Property taxes | Tax assessment |
|---|---|---|
| 2025 | $8,517 | $244,400 |
| 2024 | $8,517 +6% | $244,400 |
| 2023 | $8,033 -2.4% | $244,400 |
Find assessor info on the county website
Neighborhood: 07836
Nearby schools
GreatSchools rating
- 8/10Chester M Stephens SchoolGrades: PK-5Distance: 0.6 mi
- 5/10Mt Olive Middle SchoolGrades: 6-8Distance: 0.8 mi
- 5/10Mt Olive High SchoolGrades: 9-12Distance: 1.1 mi
Schools provided by the listing agent
- Elementary: Tinc
- Middle: Mt Olive MS
- High: Mt Olive
Source: NJMLS. This data may not be complete. We recommend contacting the local school district to confirm school assignments for this home.
Get a cash offer in 3 minutes
Find out how much your home could sell for in as little as 3 minutes with a no-obligation cash offer.
Estimated market value$640,600
Get a cash offer in 3 minutes
Find out how much your home could sell for in as little as 3 minutes with a no-obligation cash offer.
Estimated market value
$640,600

