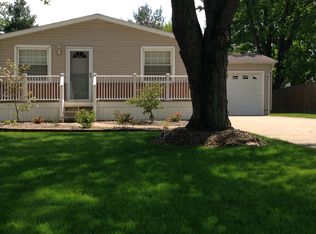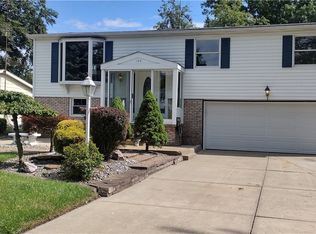Sold for $209,000 on 05/21/25
$209,000
158 Morningside Rd, Niles, OH 44446
3beds
1,632sqft
Single Family Residence
Built in 1971
7,801.6 Square Feet Lot
$206,000 Zestimate®
$128/sqft
$1,532 Estimated rent
Home value
$206,000
$194,000 - $218,000
$1,532/mo
Zestimate® history
Loading...
Owner options
Explore your selling options
What's special
Welcome to this totally updated home! Nothing to do, but move in. Three bedrooms, two full baths, 1632 sq ft of living space, plus Howland School District! All new appliances and counter tops, new island top, new sliding glass door, updated bathrooms, all new flooring, furnace 2024, repainted throughout, new bar in lower level. Soaking tub added to laundry room. Large partially fenced backyard with newer shed. Deck off the back of the home is new as well, paver patio under the deck is new. 6”gutters and downspouts are new as well. Sump pump just replaced, electric panel is new.
Zillow last checked: 8 hours ago
Listing updated: May 21, 2025 at 06:14am
Listing Provided by:
Jill E Herock jill@burganrealestate.com330-770-1706,
Burgan Real Estate
Bought with:
Maria C Cocca, 448708
Howard Hanna
Source: MLS Now,MLS#: 5095341 Originating MLS: Akron Cleveland Association of REALTORS
Originating MLS: Akron Cleveland Association of REALTORS
Facts & features
Interior
Bedrooms & bathrooms
- Bedrooms: 3
- Bathrooms: 2
- Full bathrooms: 2
- Main level bathrooms: 1
Primary bedroom
- Description: Flooring: Carpet
- Level: First
- Dimensions: 13 x 11
Bedroom
- Description: Flooring: Carpet
- Level: First
- Dimensions: 13 x 11
Bedroom
- Description: Flooring: Carpet
- Level: First
- Dimensions: 11 x 9
Eat in kitchen
- Description: Flooring: Simulated Wood
- Level: First
- Dimensions: 19 x 11
Family room
- Description: Flooring: Simulated Wood
- Features: Bar
- Level: Lower
- Dimensions: 21 x 11
Laundry
- Description: Flooring: Tile
- Level: Lower
- Dimensions: 6 x 5
Living room
- Description: Flooring: Simulated Wood
- Level: First
- Dimensions: 15 x 11
Heating
- Baseboard, Forced Air, Gas
Cooling
- Central Air
Appliances
- Included: Dishwasher, Disposal, Microwave, Range, Refrigerator
- Laundry: Lower Level, Laundry Room
Features
- Dry Bar, Entrance Foyer, Eat-in Kitchen, Kitchen Island, Laminate Counters
- Windows: Blinds
- Basement: Finished,Walk-Out Access
- Has fireplace: No
Interior area
- Total structure area: 1,632
- Total interior livable area: 1,632 sqft
- Finished area above ground: 1,632
Property
Parking
- Total spaces: 2
- Parking features: Attached, Concrete, Direct Access, Garage
- Attached garage spaces: 2
Features
- Levels: Two,Multi/Split
- Stories: 2
- Patio & porch: Deck, Front Porch
- Fencing: Back Yard
Lot
- Size: 7,801 sqft
- Dimensions: 60’ x 133’
- Features: Back Yard, Front Yard
Details
- Additional structures: Shed(s)
- Parcel number: 20007860
Construction
Type & style
- Home type: SingleFamily
- Architectural style: Split Level
- Property subtype: Single Family Residence
Materials
- Vinyl Siding
- Foundation: Block
- Roof: Shingle
Condition
- Updated/Remodeled
- Year built: 1971
Utilities & green energy
- Sewer: Public Sewer
- Water: Public
Community & neighborhood
Location
- Region: Niles
- Subdivision: Lakewood
Other
Other facts
- Listing terms: Cash,Conventional,FHA
Price history
| Date | Event | Price |
|---|---|---|
| 5/21/2025 | Sold | $209,000$128/sqft |
Source: | ||
| 4/10/2025 | Contingent | $209,000$128/sqft |
Source: MLS Now #5095341 Report a problem | ||
| 4/5/2025 | Listed for sale | $209,000+5%$128/sqft |
Source: | ||
| 3/8/2025 | Contingent | $199,000$122/sqft |
Source: | ||
| 3/3/2025 | Price change | $199,000-4.8%$122/sqft |
Source: | ||
Public tax history
| Year | Property taxes | Tax assessment |
|---|---|---|
| 2024 | $1,816 -0.5% | $39,760 |
| 2023 | $1,825 +15.4% | $39,760 +32.1% |
| 2022 | $1,581 -0.1% | $30,100 |
Find assessor info on the county website
Neighborhood: 44446
Nearby schools
GreatSchools rating
- NAHowland Springs Elementary SchoolGrades: PK-3Distance: 2.3 mi
- 6/10Howland Middle SchoolGrades: 5-8Distance: 2.3 mi
- 7/10Howland High SchoolGrades: 9-12Distance: 2.6 mi
Schools provided by the listing agent
- District: Howland LSD - 7808
Source: MLS Now. This data may not be complete. We recommend contacting the local school district to confirm school assignments for this home.

Get pre-qualified for a loan
At Zillow Home Loans, we can pre-qualify you in as little as 5 minutes with no impact to your credit score.An equal housing lender. NMLS #10287.
Sell for more on Zillow
Get a free Zillow Showcase℠ listing and you could sell for .
$206,000
2% more+ $4,120
With Zillow Showcase(estimated)
$210,120
