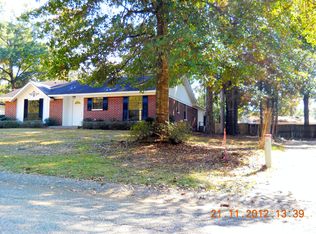Closed
$258,000
158 Montclair Loop, Daphne, AL 36526
3beds
1,450sqft
Residential
Built in 1993
8,276.4 Square Feet Lot
$257,900 Zestimate®
$178/sqft
$1,692 Estimated rent
Home value
$257,900
$245,000 - $271,000
$1,692/mo
Zestimate® history
Loading...
Owner options
Explore your selling options
What's special
Located close to I-10 in Daphne’s Lake Forest Subdivision, this upgraded 3BD/2BA, 1,450 square foot home features a split bedroom floorplan, bamboo flooring in common areas, luxury vinyl plank in guest bedrooms and bathrooms, vaulted ceiling, large wood-burning fireplace, a 16x16 partially covered deck, fresh Revere Pewter paint throughout, well-manicured yard and healthy Live Oak trees, oversized 26.5 x 12 ft single car garage, 6” seamless gutters, and a fenced backyard.The private primary suite off the back of the home features a spacious 15 x 14 ft bedroom with vaulted ceiling, bamboo wood flooring, and plenty of natural light. The primary bath has been updated with LVP flooring, double vanity with Quartz top and premium faucets, new light fixtures, mirrors, fresh paint, and includes a large walk-in closet. The kitchen features granite countertops, stainless steel appliances, breakfast bar, and plenty of storage.Lake Forest Subdivision features the Lake Forest Yacht Club and Marina, Lake Forest Country Club with full-service clubhouse and Pro Shop, tennis courts, three swimming pools, playgrounds, volleyball court, horse stables, picnic tables, and charcoal grills. This location is convenient to dining, shopping, entertainment, schools, and transportation routes, including Highway 181 and Interstate-10 providing ease of travel to Pensacola to the East and Mobile to the West.Seller is a Licensed Real Estate Agent in the State of Alabama. Buyer to verify all information during due diligence.
Zillow last checked: 8 hours ago
Listing updated: December 08, 2025 at 07:39am
Listed by:
Paige Moore CELL:251-401-3030,
RE/MAX By The Bay
Bought with:
Jeff Nelson
IXL Real Estate-Eastern Shore
Source: Baldwin Realtors,MLS#: 387553
Facts & features
Interior
Bedrooms & bathrooms
- Bedrooms: 3
- Bathrooms: 2
- Full bathrooms: 2
- Main level bedrooms: 3
Primary bedroom
- Features: 1st Floor Primary, Walk-In Closet(s)
- Level: Main
- Area: 210
- Dimensions: 15 x 14
Bedroom 2
- Level: Main
- Area: 148.5
- Dimensions: 13.5 x 11
Bedroom 3
- Level: Main
- Area: 132.25
- Dimensions: 11.5 x 11.5
Primary bathroom
- Features: Double Vanity, Private Water Closet, Tub/Shower Combo
Dining room
- Features: Dining/Kitchen Combo
- Level: Main
- Area: 126
- Dimensions: 12 x 10.5
Kitchen
- Level: Main
- Area: 110.25
- Dimensions: 10.5 x 10.5
Living room
- Level: Main
- Area: 310
- Dimensions: 20 x 15.5
Heating
- Central, Heat Pump
Cooling
- Electric, Ceiling Fan(s)
Appliances
- Included: Dishwasher, Disposal, Electric Range, Refrigerator w/Ice Maker, Cooktop
- Laundry: Main Level, Inside
Features
- Breakfast Bar, Ceiling Fan(s), High Ceilings, Split Bedroom Plan, Vaulted Ceiling(s)
- Flooring: Tile, Wood, Luxury Vinyl Plank
- Windows: Double Pane Windows
- Has basement: No
- Number of fireplaces: 1
- Fireplace features: Family Room, Wood Burning
Interior area
- Total structure area: 1,450
- Total interior livable area: 1,450 sqft
Property
Parking
- Total spaces: 1
- Parking features: Attached, Garage, Garage Door Opener
- Has attached garage: Yes
- Covered spaces: 1
Features
- Levels: One
- Stories: 1
- Patio & porch: Rear Porch, Front Porch
- Exterior features: Termite Contract
- Pool features: Community, Association
- Has view: Yes
- View description: None
- Waterfront features: No Waterfront
Lot
- Size: 8,276 sqft
- Dimensions: 75 x 110
- Features: Less than 1 acre, Few Trees, Subdivided
Details
- Parcel number: 4302040011043.000
- Zoning description: Single Family Residence,PUD
Construction
Type & style
- Home type: SingleFamily
- Architectural style: Traditional
- Property subtype: Residential
Materials
- Wood Siding, Frame
- Foundation: Slab
- Roof: Composition,Ridge Vent
Condition
- Resale
- New construction: No
- Year built: 1993
Details
- Warranty included: Yes
Utilities & green energy
- Sewer: Public Sewer
- Water: Public
- Utilities for property: Daphne Utilities, Riviera Utilities
Community & neighborhood
Security
- Security features: Smoke Detector(s), Security System
Community
- Community features: Pool, Other
Location
- Region: Daphne
- Subdivision: Lake Forest
HOA & financial
HOA
- Has HOA: Yes
- HOA fee: $70 monthly
- Services included: Association Management, Insurance, Maintenance Grounds, Recreational Facilities, Reserve Fund, Taxes-Common Area, Clubhouse, Pool
Other
Other facts
- Ownership: Whole/Full
Price history
| Date | Event | Price |
|---|---|---|
| 12/5/2025 | Sold | $258,000+3.2%$178/sqft |
Source: | ||
| 11/10/2025 | Pending sale | $250,000$172/sqft |
Source: | ||
| 11/4/2025 | Listed for sale | $250,000+6.4%$172/sqft |
Source: | ||
| 11/17/2022 | Sold | $234,900-2.1%$162/sqft |
Source: | ||
| 9/18/2022 | Pending sale | $239,900$165/sqft |
Source: | ||
Public tax history
| Year | Property taxes | Tax assessment |
|---|---|---|
| 2025 | $938 +1.1% | $21,360 +1% |
| 2024 | $927 +14.3% | $21,140 +13.5% |
| 2023 | $812 | $18,620 +10.2% |
Find assessor info on the county website
Neighborhood: 36526
Nearby schools
GreatSchools rating
- 8/10Daphne Elementary SchoolGrades: PK-3Distance: 2.4 mi
- 5/10Daphne Middle SchoolGrades: 7-8Distance: 1.5 mi
- 10/10Daphne High SchoolGrades: 9-12Distance: 0.8 mi
Schools provided by the listing agent
- Elementary: Daphne Elementary,WJ Carroll Intermediate
- Middle: Daphne Middle
- High: Daphne High
Source: Baldwin Realtors. This data may not be complete. We recommend contacting the local school district to confirm school assignments for this home.
Get pre-qualified for a loan
At Zillow Home Loans, we can pre-qualify you in as little as 5 minutes with no impact to your credit score.An equal housing lender. NMLS #10287.
Sell with ease on Zillow
Get a Zillow Showcase℠ listing at no additional cost and you could sell for —faster.
$257,900
2% more+$5,158
With Zillow Showcase(estimated)$263,058
