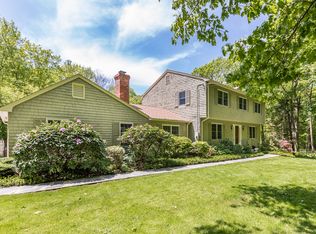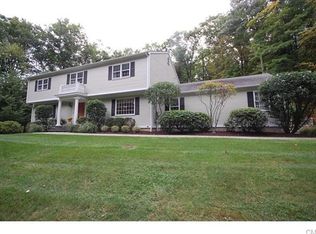Sold for $1,310,000
$1,310,000
158 Minuteman Road, Ridgefield, CT 06877
5beds
4,308sqft
Single Family Residence
Built in 1971
3.04 Acres Lot
$1,558,700 Zestimate®
$304/sqft
$7,061 Estimated rent
Home value
$1,558,700
$1.43M - $1.70M
$7,061/mo
Zestimate® history
Loading...
Owner options
Explore your selling options
What's special
Welcome Home to 158 Minuteman Road in southwest Ridgefield, CT! Outstanding five-bedroom Colonial-style residence sited on lush and level property located in sought-after Colonial Heights. Thoughtfully expanded in 2004, the broad kitchen with stainless steel appliances, granite counters, lovely breakfast area with sliders to the flagstone patio and rear grounds, and open to the large family room with beautiful fireplace and custom built-ins. The main level features formal dining and living rooms, powder room, and convenient mudroom/laundry room directly inside from the two-car on-grade garage. Retreat upstairs to the outstanding primary bedroom with dressing room and en-suite bathroom with glass-enclosed shower, jetted tub, dual vanity, and separate water closet. Four additional good-sized bedrooms each with ample closet space and shared hallway full bathroom with tub/shower combination and dual vanity complete the upper level. The finished lower level provides a terrific recreation room and home gym, certainly various uses available. A beautiful piece of level property, located on a quiet street perfect for walking or biking, there is a terrific balance of neighborhood and privacy. Located mere minutes to the village for shopping, restaurants, ACT of CT Theatre, Prospector Theater, Ridgefield Playhouse, Library, Recreation Center, Ballard Park, and more, plus a stone's throw to NY border for commutes to lower Fairfield/Westchester Counties and NYC trains. Welcome Home!
Zillow last checked: 8 hours ago
Listing updated: July 09, 2024 at 08:17pm
Listed by:
Heather Salaga 203-770-8591,
Houlihan Lawrence 203-438-0455
Bought with:
Karla Murtaugh, RES.0766790
Compass Connecticut, LLC
Source: Smart MLS,MLS#: 170550463
Facts & features
Interior
Bedrooms & bathrooms
- Bedrooms: 5
- Bathrooms: 3
- Full bathrooms: 2
- 1/2 bathrooms: 1
Primary bedroom
- Features: Full Bath, Hardwood Floor, Walk-In Closet(s), Whirlpool Tub
- Level: Upper
- Area: 260.3 Square Feet
- Dimensions: 13.7 x 19
Bedroom
- Features: Ceiling Fan(s), Hardwood Floor
- Level: Upper
- Area: 189 Square Feet
- Dimensions: 13.5 x 14
Bedroom
- Features: Ceiling Fan(s), Hardwood Floor
- Level: Upper
- Area: 138 Square Feet
- Dimensions: 10 x 13.8
Bedroom
- Features: Ceiling Fan(s), Hardwood Floor
- Level: Upper
- Area: 154.28 Square Feet
- Dimensions: 11.6 x 13.3
Bedroom
- Features: Ceiling Fan(s), Hardwood Floor
- Level: Upper
- Area: 159.6 Square Feet
- Dimensions: 11.4 x 14
Den
- Features: Wall/Wall Carpet
- Level: Lower
- Area: 546 Square Feet
- Dimensions: 21 x 26
Dining room
- Features: Hardwood Floor
- Level: Main
- Area: 168 Square Feet
- Dimensions: 11.2 x 15
Family room
- Features: Built-in Features, Gas Log Fireplace, Hardwood Floor
- Level: Main
- Area: 315 Square Feet
- Dimensions: 15 x 21
Kitchen
- Features: Dining Area, Hardwood Floor, Kitchen Island, Sliders
- Level: Main
- Area: 357 Square Feet
- Dimensions: 14 x 25.5
Living room
- Features: Fireplace, French Doors, Hardwood Floor
- Level: Main
- Area: 322 Square Feet
- Dimensions: 14 x 23
Rec play room
- Features: Wall/Wall Carpet
- Level: Lower
- Area: 753.28 Square Feet
- Dimensions: 21.4 x 35.2
Heating
- Forced Air, Oil
Cooling
- Central Air
Appliances
- Included: Gas Range, Oven, Microwave, Range Hood, Refrigerator, Freezer, Dishwasher, Washer, Dryer, Water Heater
- Laundry: Main Level, Mud Room
Features
- Sound System, Entrance Foyer
- Basement: Full,Finished,Storage Space
- Attic: Pull Down Stairs
- Number of fireplaces: 2
Interior area
- Total structure area: 4,308
- Total interior livable area: 4,308 sqft
- Finished area above ground: 3,388
- Finished area below ground: 920
Property
Parking
- Total spaces: 2
- Parking features: Attached, Private, Paved
- Attached garage spaces: 2
- Has uncovered spaces: Yes
Features
- Patio & porch: Patio
Lot
- Size: 3.04 Acres
- Features: Level, Landscaped
Details
- Additional structures: Shed(s)
- Parcel number: 274805
- Zoning: RAAA
Construction
Type & style
- Home type: SingleFamily
- Architectural style: Colonial
- Property subtype: Single Family Residence
Materials
- Clapboard, HardiPlank Type
- Foundation: Concrete Perimeter
- Roof: Asphalt
Condition
- New construction: No
- Year built: 1971
Utilities & green energy
- Sewer: Septic Tank
- Water: Public
Community & neighborhood
Security
- Security features: Security System
Community
- Community features: Golf, Library, Medical Facilities, Park, Private School(s), Shopping/Mall, Tennis Court(s)
Location
- Region: Ridgefield
Price history
| Date | Event | Price |
|---|---|---|
| 4/28/2023 | Sold | $1,310,000+14.4%$304/sqft |
Source: | ||
| 3/24/2023 | Contingent | $1,145,000$266/sqft |
Source: | ||
| 3/10/2023 | Listed for sale | $1,145,000+156.7%$266/sqft |
Source: | ||
| 6/30/1998 | Sold | $446,000+25.6%$104/sqft |
Source: | ||
| 12/8/1988 | Sold | $355,000$82/sqft |
Source: Public Record Report a problem | ||
Public tax history
| Year | Property taxes | Tax assessment |
|---|---|---|
| 2025 | $21,407 +3.9% | $781,550 |
| 2024 | $20,594 +14% | $781,550 +11.6% |
| 2023 | $18,071 +22% | $700,140 +34.3% |
Find assessor info on the county website
Neighborhood: 06877
Nearby schools
GreatSchools rating
- 9/10Scotland Elementary SchoolGrades: K-5Distance: 3.3 mi
- 9/10East Ridge Middle SchoolGrades: 6-8Distance: 2.3 mi
- 10/10Ridgefield High SchoolGrades: 9-12Distance: 3.5 mi
Schools provided by the listing agent
- Elementary: Scotland
- Middle: Scotts Ridge
- High: Ridgefield
Source: Smart MLS. This data may not be complete. We recommend contacting the local school district to confirm school assignments for this home.
Get pre-qualified for a loan
At Zillow Home Loans, we can pre-qualify you in as little as 5 minutes with no impact to your credit score.An equal housing lender. NMLS #10287.
Sell for more on Zillow
Get a Zillow Showcase℠ listing at no additional cost and you could sell for .
$1,558,700
2% more+$31,174
With Zillow Showcase(estimated)$1,589,874

