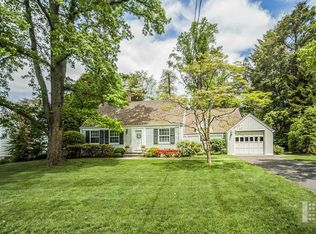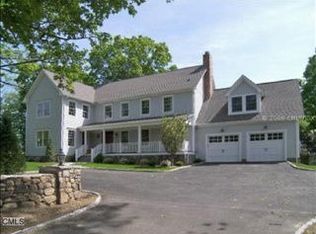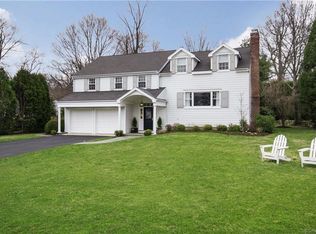Welcome to this Classic Cape Cod home located in the heart of a convenient and desirable Noroton Heights neighborhood. A charming and warm floor plan offering 4 bedrooms and 2 full updated baths provides multiple spaces for entertaining both inside and out. The updated kitchen offers stainless steal appliances, granite counters and bright and cheerful breakfast area with access to the large blue stone patio and yard. Separate Formal Dining room has a bright bay window, with a large sunny Living Room around the corner which offers a fireplace and french door to patio dining area. A warm Den or Study is open to the Living area through glass french doors and includes built in shelves for the Home Office.
This property is off market, which means it's not currently listed for sale or rent on Zillow. This may be different from what's available on other websites or public sources.


