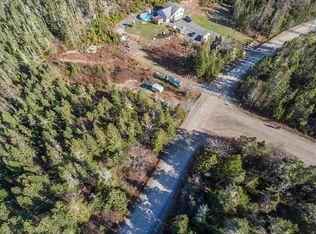This is a 1344 square foot, 1.0 bathroom, single family home. This home is located at 158 Middle Village Rd, West Dover, NS B3Z 3T3.
This property is off market, which means it's not currently listed for sale or rent on Zillow. This may be different from what's available on other websites or public sources.
