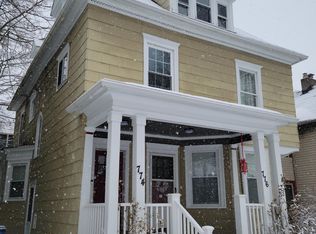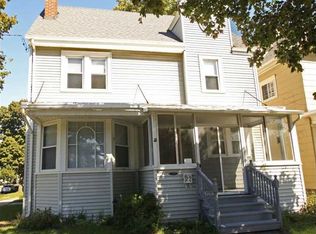Closed
$293,500
158 Merriman St, Rochester, NY 14607
3beds
2,309sqft
Single Family Residence
Built in 1900
3,297.49 Square Feet Lot
$293,800 Zestimate®
$127/sqft
$2,267 Estimated rent
Maximize your home sale
Get more eyes on your listing so you can sell faster and for more.
Home value
$293,800
$279,000 - $308,000
$2,267/mo
Zestimate® history
Loading...
Owner options
Explore your selling options
What's special
158 Merriman Street – Timeless Colonial Charm in the Heart of the Neighborhood of the Arts!
Welcome home to this beautifully restored colonial, perfectly positioned in Rochester’s vibrant Neighborhood of the Arts. This 3-bedroom, 1.5-bath residence has been thoughtfully revitalized to celebrate its timeless character while offering the comfort and reliability of modern upgrades.
A freshly painted front porch and new entry door open to a charming vestibule and spacious foyer, setting the tone for the home’s warmth and elegance. The first floor showcases refinished hardwood floors, a bright dining room anchored by a cozy fireplace with custom built-ins, and a large living room with new recessed lighting and smart switches—ideal for everyday living and entertaining.
The spacious, light-filled kitchen features functional improvements that make it practical and inviting. A convenient half bath and newer washer and dryer ('23) enhance daily ease. Before heading upstairs, you’ll find a versatile landing nook suitable for reading or extra storage.
Upstairs, find all-new premium vinyl flooring, light fixtures, sconces, and ceiling fans throughout. The newly reimagined main bedroom has been expanded to comfortably fit a king-size bed and includes a spacious walk-in closet and recessed lighting. The full bathroom was thoughtfully redone with a new tub and tile surround, echoing the home’s classic aesthetic.
Outside, enjoy a fully fenced backyard with new landscaping, plus a repainted entertaining deck—creating a private, move-in-ready retreat in the heart of the city.
Major mechanical upgrades include new AC (’23), H2O (’23), 200-amp electrical panel (’23), and front gutters (’24/’25)!
All of this in an unbeatable location, just steps from playgrounds, restaurants, coffee shops, the Memorial Art Gallery, the Rochester Public Market, and more!
Experience the best of Neighborhood of the Arts living at 158 Merriman Street—where historic charm meets modern living at every turn. Come see for yourself! Delayed negotiations until 10/29, 10AM.
Zillow last checked: 8 hours ago
Listing updated: December 30, 2025 at 09:27am
Listed by:
Amy L. Petrone 585-218-6850,
RE/MAX Realty Group
Bought with:
Oliver R. Del Rosario, 10401272084
RE/MAX Realty Group
Source: NYSAMLSs,MLS#: R1642305 Originating MLS: Rochester
Originating MLS: Rochester
Facts & features
Interior
Bedrooms & bathrooms
- Bedrooms: 3
- Bathrooms: 2
- Full bathrooms: 1
- 1/2 bathrooms: 1
- Main level bathrooms: 1
Heating
- Gas, Forced Air
Cooling
- Central Air
Appliances
- Included: Dryer, Dishwasher, Electric Oven, Electric Range, Gas Water Heater, Refrigerator, Washer
- Laundry: In Basement
Features
- Ceiling Fan(s), Separate/Formal Dining Room, Entrance Foyer, Eat-in Kitchen, Separate/Formal Living Room, Kitchen/Family Room Combo, Natural Woodwork, Convertible Bedroom
- Flooring: Hardwood, Laminate, Varies, Vinyl
- Windows: Thermal Windows
- Basement: Full
- Number of fireplaces: 1
Interior area
- Total structure area: 2,309
- Total interior livable area: 2,309 sqft
Property
Parking
- Parking features: No Garage, No Driveway
Features
- Patio & porch: Deck, Open, Porch
- Exterior features: Deck, Fully Fenced
- Fencing: Full
Lot
- Size: 3,297 sqft
- Dimensions: 41 x 79
- Features: Near Public Transit, Rectangular, Rectangular Lot, Residential Lot
Details
- Parcel number: 26140012128000020510000000
- Special conditions: Standard
Construction
Type & style
- Home type: SingleFamily
- Architectural style: Colonial,Two Story
- Property subtype: Single Family Residence
Materials
- Vinyl Siding, Wood Siding
- Foundation: Stone
- Roof: Asphalt
Condition
- Resale
- Year built: 1900
Utilities & green energy
- Electric: Circuit Breakers
- Sewer: Connected
- Water: Connected, Public
- Utilities for property: High Speed Internet Available, Sewer Connected, Water Connected
Community & neighborhood
Location
- Region: Rochester
- Subdivision: Bloss Estate
Other
Other facts
- Listing terms: Cash,Conventional,FHA,VA Loan
Price history
| Date | Event | Price |
|---|---|---|
| 12/29/2025 | Sold | $293,500-2.1%$127/sqft |
Source: | ||
| 11/4/2025 | Pending sale | $299,900$130/sqft |
Source: | ||
| 10/22/2025 | Listed for sale | $299,900+25%$130/sqft |
Source: | ||
| 2/2/2023 | Sold | $239,900$104/sqft |
Source: | ||
| 12/16/2022 | Pending sale | $239,900$104/sqft |
Source: | ||
Public tax history
Tax history is unavailable.
Find assessor info on the county website
Neighborhood: Atlantic-University
Nearby schools
GreatSchools rating
- 4/10School 23 Francis ParkerGrades: PK-6Distance: 0.5 mi
- 3/10School Of The ArtsGrades: 7-12Distance: 0.5 mi
- 3/10School 58 World Of Inquiry SchoolGrades: PK-12Distance: 0.8 mi
Schools provided by the listing agent
- District: Rochester
Source: NYSAMLSs. This data may not be complete. We recommend contacting the local school district to confirm school assignments for this home.

