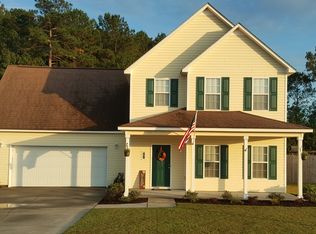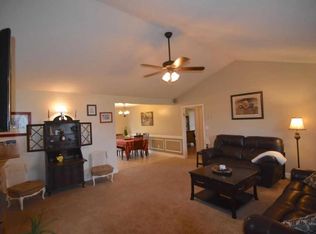Sold for $345,000 on 10/08/24
$345,000
158 Macdonald Boulevard, Havelock, NC 28532
4beds
2,200sqft
Single Family Residence
Built in 2005
0.49 Acres Lot
$347,900 Zestimate®
$157/sqft
$2,245 Estimated rent
Home value
$347,900
$310,000 - $390,000
$2,245/mo
Zestimate® history
Loading...
Owner options
Explore your selling options
What's special
Spacious 4-bedroom, 2.5-bathroom home sits on nearly half an acre of land in the heart of Havelock. As you arrive, you'll notice the paved driveway leading to a two-car garage, framed by a covered front porch and established flower beds, offering a warm welcome. Inside, the foyer sets the tone, with the formal dining area to the left, showcasing crown and chair rail molding, and a convenient half bath to the right. The spacious living room features plush carpeting, elegant crown molding, and a cozy gas fireplace, seamlessly connecting to the kitchen. Here, you'll find stainless steel appliances, a breakfast bar, and a pantry—perfect for both everyday meals and entertaining. The large primary bedroom is a true retreat, complete with his-and-hers closets and an ensuite bathroom featuring a soaking tub and walk-in shower. Upstairs, three additional bedrooms, including a spacious room over the garage, provide plenty of space for guests. These rooms are all carpeted with reach in closets and share a full-sized bathroom. The laundry closet is thoughtfully located on the second floor for added convenience. From the primary head upstairs to the THIRD floor to find an 11x14 carpeted attic for extra storage or a potential hobby room! This home has all of the space you need! Out to the backyard, a concrete patio overlooks the expansive fenced-in backyard, ideal for outdoor gatherings. A large shed provides ample storage for all your outdoor equipment, while a small gravel yard with established garden beds offers space for gardening enthusiasts. Minutes from MCAS Cherry Point and a short drive to Crystal Coast Beaches and Historic Downtown New Bern!
Zillow last checked: 8 hours ago
Listing updated: October 10, 2024 at 05:54am
Listed by:
Kyle Falkenstein 910-708-6256,
Coldwell Banker Sea Coast Advantage - Jacksonville
Bought with:
TIFFANY ANNE PARRISH, 314361
Keller Williams Realty
Source: Hive MLS,MLS#: 100463381 Originating MLS: Jacksonville Board of Realtors
Originating MLS: Jacksonville Board of Realtors
Facts & features
Interior
Bedrooms & bathrooms
- Bedrooms: 4
- Bathrooms: 3
- Full bathrooms: 2
- 1/2 bathrooms: 1
Primary bedroom
- Level: Second
- Dimensions: 17.83 x 18.42
Bedroom 2
- Level: Second
- Dimensions: 4.17 x 13.67
Bedroom 3
- Level: Second
- Dimensions: 10.58 x 9.75
Bedroom 4
- Level: Second
- Dimensions: 23.17 x 11.42
Dining room
- Level: First
- Dimensions: 11.42 x 12.33
Kitchen
- Level: First
- Dimensions: 11.42 x 14.75
Living room
- Level: First
- Dimensions: 19.58 x 19.5
Other
- Description: attic
- Level: Third
- Dimensions: 11.42 x 14.42
Heating
- Heat Pump, Electric
Cooling
- Central Air, Heat Pump
Features
- High Ceilings, Ceiling Fan(s), Pantry, Walk-in Shower, Blinds/Shades
Interior area
- Total structure area: 2,200
- Total interior livable area: 2,200 sqft
Property
Parking
- Total spaces: 2
- Parking features: Garage Faces Front, Attached, Concrete
- Has attached garage: Yes
Features
- Levels: Two
- Stories: 2
- Patio & porch: Patio, Porch
- Fencing: Back Yard,Wood
Lot
- Size: 0.49 Acres
- Dimensions: 233.68 x 31.88 x 100.00 x 203.85 IRR
Details
- Parcel number: 60341010
- Zoning: Residental
- Special conditions: Standard
Construction
Type & style
- Home type: SingleFamily
- Property subtype: Single Family Residence
Materials
- Vinyl Siding
- Foundation: Slab
- Roof: Architectural Shingle
Condition
- New construction: No
- Year built: 2005
Utilities & green energy
- Water: Public
- Utilities for property: Water Available
Community & neighborhood
Location
- Region: Havelock
- Subdivision: Macdonald Downs
Other
Other facts
- Listing agreement: Exclusive Right To Sell
- Listing terms: Cash,Conventional,FHA,USDA Loan,VA Loan
- Road surface type: Paved
Price history
| Date | Event | Price |
|---|---|---|
| 10/8/2024 | Sold | $345,000$157/sqft |
Source: | ||
| 9/1/2024 | Pending sale | $345,000$157/sqft |
Source: | ||
| 8/29/2024 | Listed for sale | $345,000+23.2%$157/sqft |
Source: | ||
| 6/15/2022 | Sold | $280,000+3.7%$127/sqft |
Source: | ||
| 5/10/2022 | Pending sale | $270,000$123/sqft |
Source: | ||
Public tax history
| Year | Property taxes | Tax assessment |
|---|---|---|
| 2024 | $3,270 +3% | $276,900 |
| 2023 | $3,175 | $276,900 +62.5% |
| 2022 | -- | $170,440 |
Find assessor info on the county website
Neighborhood: 28532
Nearby schools
GreatSchools rating
- 7/10Arthur W Edwards ElementaryGrades: K-5Distance: 0.9 mi
- 9/10Tucker Creek MiddleGrades: 6-8Distance: 0.7 mi
- 5/10Havelock HighGrades: 9-12Distance: 3.7 mi
Schools provided by the listing agent
- Elementary: Arthur W. Edwards
- Middle: Tucker Creek
- High: Havelock
Source: Hive MLS. This data may not be complete. We recommend contacting the local school district to confirm school assignments for this home.

Get pre-qualified for a loan
At Zillow Home Loans, we can pre-qualify you in as little as 5 minutes with no impact to your credit score.An equal housing lender. NMLS #10287.
Sell for more on Zillow
Get a free Zillow Showcase℠ listing and you could sell for .
$347,900
2% more+ $6,958
With Zillow Showcase(estimated)
$354,858
