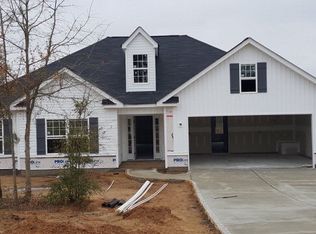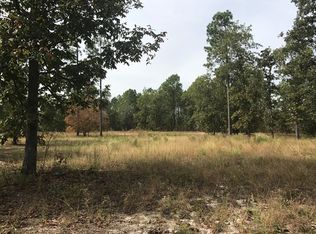Sold for $336,000 on 09/19/23
$336,000
158 Longridge Loop, Aiken, SC 29803
4beds
2,760sqft
Single Family Residence
Built in 1997
9,583.2 Square Feet Lot
$367,300 Zestimate®
$122/sqft
$2,505 Estimated rent
Home value
$367,300
$349,000 - $386,000
$2,505/mo
Zestimate® history
Loading...
Owner options
Explore your selling options
What's special
Great Family home, with 4 Bedrooms and a large Bonus Room that could be a 5th bedroom or playroom. The master suite is on the main level. This home offers a formal dining room large family room with gas fireplace and sun porch. The kitchen is large with a 1 year old refrigerator, a dishwasher, microwave, range, many cabinets and pantry. Just off of the foyer there is a powder room, upstairs you will find 4 large bedrooms, a guest bath, and a bonus room. There is a ton of storage in this home. This home is situated on a corner lot and the backyard is private.
Zillow last checked: 8 hours ago
Listing updated: September 02, 2024 at 02:02am
Listed by:
Sandra Willis 803-646-0981,
Woodside - Aiken Realty LLC
Bought with:
Cynthia C Daniel, 222242
Property Partners
Source: Aiken MLS,MLS#: 207277
Facts & features
Interior
Bedrooms & bathrooms
- Bedrooms: 4
- Bathrooms: 3
- Full bathrooms: 2
- 1/2 bathrooms: 1
Heating
- Gas Pack
Cooling
- Central Air, Electric
Appliances
- Included: Microwave, Range, Self Cleaning Oven, Refrigerator, Dishwasher, Electric Water Heater
Features
- Walk-In Closet(s), Bedroom on 1st Floor, Ceiling Fan(s), Primary Downstairs, Kitchen Island, Pantry, Eat-in Kitchen
- Flooring: Carpet, Ceramic Tile, Hardwood
- Basement: Crawl Space
- Number of fireplaces: 1
- Fireplace features: Gas, Great Room
Interior area
- Total structure area: 2,760
- Total interior livable area: 2,760 sqft
- Finished area above ground: 2,760
- Finished area below ground: 0
Property
Parking
- Total spaces: 2
- Parking features: See Remarks, Attached, Garage Door Opener
- Attached garage spaces: 2
Features
- Levels: Two
- Patio & porch: Patio, Porch, Screened
- Pool features: Community
Lot
- Size: 9,583 sqft
- Dimensions: 81 x 126 x 96 x 88
- Features: Corner Lot, Landscaped, Level, Sprinklers In Front, Sprinklers In Rear
Details
- Additional structures: None
- Parcel number: 1062023013
- Special conditions: Standard
- Horse amenities: None
Construction
Type & style
- Home type: SingleFamily
- Architectural style: Traditional
- Property subtype: Single Family Residence
Materials
- Drywall, Vinyl Siding
- Foundation: Pillar/Post/Pier
- Roof: Composition
Condition
- New construction: No
- Year built: 1997
Utilities & green energy
- Sewer: Public Sewer
- Water: Public
- Utilities for property: Cable Available
Community & neighborhood
Community
- Community features: Internet Available
Location
- Region: Aiken
- Subdivision: Sandstone
HOA & financial
HOA
- Has HOA: Yes
- HOA fee: $235 annually
Other
Other facts
- Listing terms: Contract
- Road surface type: Paved
Price history
| Date | Event | Price |
|---|---|---|
| 9/19/2023 | Sold | $336,000-0.9%$122/sqft |
Source: | ||
| 7/20/2023 | Contingent | $339,000$123/sqft |
Source: | ||
| 7/15/2023 | Listed for sale | $339,000$123/sqft |
Source: | ||
Public tax history
| Year | Property taxes | Tax assessment |
|---|---|---|
| 2025 | -- | $13,410 |
| 2024 | $1,143 +47.9% | $13,410 +38.2% |
| 2023 | $773 +2.8% | $9,700 |
Find assessor info on the county website
Neighborhood: 29803
Nearby schools
GreatSchools rating
- 8/10Chukker Creek Elementary SchoolGrades: PK-5Distance: 1.9 mi
- 5/10M. B. Kennedy Middle SchoolGrades: 6-8Distance: 1.3 mi
- 6/10South Aiken High SchoolGrades: 9-12Distance: 1.1 mi

Get pre-qualified for a loan
At Zillow Home Loans, we can pre-qualify you in as little as 5 minutes with no impact to your credit score.An equal housing lender. NMLS #10287.
Sell for more on Zillow
Get a free Zillow Showcase℠ listing and you could sell for .
$367,300
2% more+ $7,346
With Zillow Showcase(estimated)
$374,646
