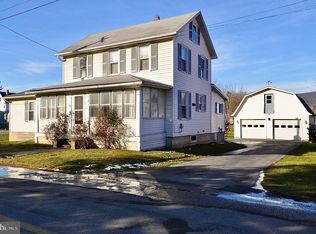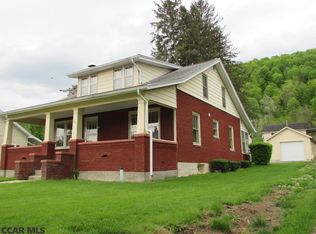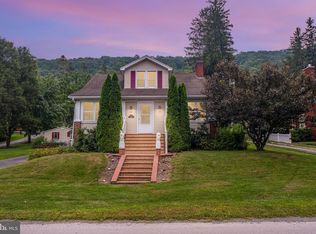Sold for $240,000
$240,000
158 Long St, Spring Mills, PA 16875
4beds
1,798sqft
Single Family Residence
Built in 1920
0.27 Acres Lot
$246,200 Zestimate®
$133/sqft
$1,641 Estimated rent
Home value
$246,200
$222,000 - $273,000
$1,641/mo
Zestimate® history
Loading...
Owner options
Explore your selling options
What's special
Step inside this charming two-story brick home offering a blend of timeless character and everyday comfort. You'll find four spacious bedrooms, one and a half baths, and thoughtful details throughout, including original hardwood floors, classic trim, and 9-foot ceilings. The living room flows easily into the formal dining room with an open concept feel. The bright kitchen features tall cabinetry for ample storage and stainless steel appliances. Outside, enjoy a large covered front porch, a generous back deck, and an expansive fenced-in backyard with garden space and mature trees. Additional highlights include a one-car attached garage, storage breezeway, and beautiful mountain views. A full attic provides extra storage or future potential. This home is filled with warmth and character inside and out!
Zillow last checked: 8 hours ago
Listing updated: July 07, 2025 at 05:02am
Listed by:
Colin Kollar 412-417-6282,
Keller Williams Advantage Realty,
Listing Team: Chris Bickford + Kylie Clouse Group
Bought with:
James Bradley, RS323140
Keller Williams Advantage Realty
Source: Bright MLS,MLS#: PACE2514648
Facts & features
Interior
Bedrooms & bathrooms
- Bedrooms: 4
- Bathrooms: 2
- Full bathrooms: 1
- 1/2 bathrooms: 1
- Main level bathrooms: 1
Primary bedroom
- Description: 15x12
- Level: Upper
- Area: 180 Square Feet
- Dimensions: 15x12
Other
- Description: 11x11
- Level: Upper
- Area: 121 Square Feet
- Dimensions: 11x11
Other
- Description: 12x10
- Level: Upper
- Area: 120 Square Feet
- Dimensions: 12x10
Other
- Description: 11x11
- Level: Upper
- Area: 121 Square Feet
- Dimensions: 11x11
Dining room
- Description: 14x13
- Level: Main
- Area: 182 Square Feet
- Dimensions: 14x13
Foyer
- Description: 14x11
- Level: Main
- Area: 154 Square Feet
- Dimensions: 14x11
Other
- Description: 11x6
- Level: Upper
- Area: 66 Square Feet
- Dimensions: 11x6
Half bath
- Description: 6x4
- Level: Main
- Area: 24 Square Feet
- Dimensions: 6x4
Kitchen
- Description: 15x14
- Level: Main
- Area: 210 Square Feet
- Dimensions: 15x14
Living room
- Description: 15x14
- Level: Main
- Area: 210 Square Feet
- Dimensions: 15x14
Heating
- Forced Air, Oil
Cooling
- None
Appliances
- Included: Dishwasher, Dryer, Refrigerator, Washer, Oven/Range - Electric, Electric Water Heater
Features
- Basement: Partial
- Has fireplace: No
Interior area
- Total structure area: 2,697
- Total interior livable area: 1,798 sqft
- Finished area above ground: 1,798
- Finished area below ground: 0
Property
Parking
- Total spaces: 1
- Parking features: Garage Faces Front, Driveway, Attached
- Attached garage spaces: 1
- Has uncovered spaces: Yes
Accessibility
- Accessibility features: None
Features
- Levels: Two
- Stories: 2
- Patio & porch: Deck, Porch
- Pool features: None
Lot
- Size: 0.27 Acres
Details
- Additional structures: Above Grade, Below Grade
- Parcel number: 21010,010,0000
- Zoning: R
- Special conditions: Standard
Construction
Type & style
- Home type: SingleFamily
- Architectural style: Traditional
- Property subtype: Single Family Residence
Materials
- Brick, Vinyl Siding
- Foundation: Stone
- Roof: Shingle
Condition
- New construction: No
- Year built: 1920
Utilities & green energy
- Sewer: Public Sewer
- Water: Public
Community & neighborhood
Location
- Region: Spring Mills
- Subdivision: None Available
- Municipality: GREGG TWP
Other
Other facts
- Listing agreement: Exclusive Right To Sell
- Listing terms: Cash,Conventional
- Ownership: Fee Simple
- Road surface type: Paved
Price history
| Date | Event | Price |
|---|---|---|
| 7/7/2025 | Sold | $240,000-4%$133/sqft |
Source: | ||
| 5/15/2025 | Pending sale | $249,900$139/sqft |
Source: | ||
| 5/10/2025 | Listed for sale | $249,900+37.3%$139/sqft |
Source: | ||
| 8/1/2018 | Sold | $182,000-2.6%$101/sqft |
Source: Public Record Report a problem | ||
| 6/9/2018 | Pending sale | $186,900$104/sqft |
Source: RE/MAX CENTRE REALTY #61917 Report a problem | ||
Public tax history
| Year | Property taxes | Tax assessment |
|---|---|---|
| 2024 | $2,042 | $32,530 |
| 2023 | $2,042 +5.6% | $32,530 |
| 2022 | $1,934 | $32,530 |
Find assessor info on the county website
Neighborhood: 16875
Nearby schools
GreatSchools rating
- 8/10Penns Valley Area El And Intrmd SchoolGrades: K-6Distance: 2.7 mi
- 8/10Penns Valley Area Junior-Senior High SchoolGrades: 7-12Distance: 2.8 mi
Schools provided by the listing agent
- District: Penns Valley Area
Source: Bright MLS. This data may not be complete. We recommend contacting the local school district to confirm school assignments for this home.
Get pre-qualified for a loan
At Zillow Home Loans, we can pre-qualify you in as little as 5 minutes with no impact to your credit score.An equal housing lender. NMLS #10287.


