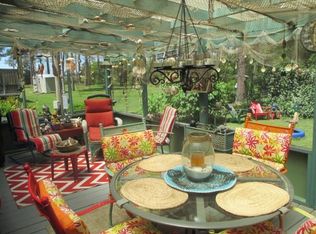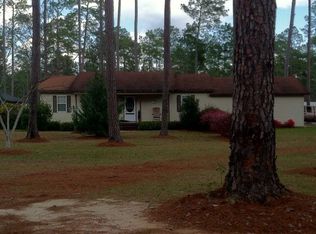Cute and Affordable! This 4 bedroom 2 bath home sits on half an acre in the county. Sparkling clean and move in ready! Split floor plan with the master suite just off the large open living room, dining room and kitchen area,Three bedrooms, full bath and second living room area with fireplace and built in entertainment center on the opposite side of home. Off the back of the home you will find a large covered porch with hot tub, a large wired storage with AC unit and grape producing vines in back of yard. Screened in front porch with circular gravel drive way and under cover parking for 3 vehicles! Extras include a water purifier, whole house generator, new HVAC 2019 and flooring. Call today to view this property! Priced to sell!
This property is off market, which means it's not currently listed for sale or rent on Zillow. This may be different from what's available on other websites or public sources.

