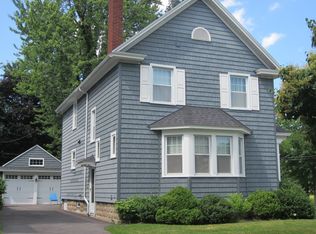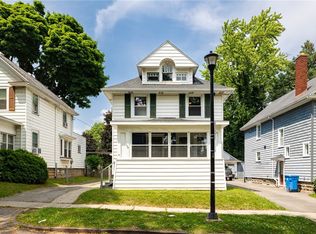Closed
$200,000
158 Lapham St, Rochester, NY 14615
3beds
1,843sqft
Single Family Residence
Built in 1910
6,786.65 Square Feet Lot
$213,600 Zestimate®
$109/sqft
$2,054 Estimated rent
Home value
$213,600
$197,000 - $233,000
$2,054/mo
Zestimate® history
Loading...
Owner options
Explore your selling options
What's special
Welcome to this charming home in the historic Maplewood district! This prime location offers convenient access to everything you need. Step inside to admire the original hardwood trim and floors, adding a touch of classic elegance. The beautiful kitchen features cherry cabinets, a breakfast bar, and stainless steel appliances, perfect for cooking and entertaining. Recent updates include new siding, roof, and central air in 2017, and a furnace and hot water tank from 2014. The basement has just been waterproofed and includes a humidity system and sump pump for added peace of mind.
Outside, the professionally landscaped yard is ideal for entertaining friends, while the fenced-in backyard provides a safe space for your four-legged friends to play. Plus, all appliances are included! The full attic is already insulated, with electric and plumbing installed—just waiting for drywall to create additional living space or a third full bath. Don’t miss out on this delightful home! Offers due Monday 28th at 3pm.
Zillow last checked: 8 hours ago
Listing updated: December 12, 2024 at 07:58am
Listed by:
Grant D. Pettrone 585-653-7700,
Revolution Real Estate
Bought with:
Andrew Hannan, 10301222706
Keller Williams Realty Greater Rochester
Source: NYSAMLSs,MLS#: R1573465 Originating MLS: Rochester
Originating MLS: Rochester
Facts & features
Interior
Bedrooms & bathrooms
- Bedrooms: 3
- Bathrooms: 2
- Full bathrooms: 2
- Main level bathrooms: 1
Heating
- Gas, Other, See Remarks, Forced Air
Cooling
- Other, See Remarks, Central Air
Appliances
- Included: Dryer, Dishwasher, Gas Cooktop, Gas Water Heater, Refrigerator, Washer
- Laundry: Main Level
Features
- Breakfast Bar, Bathroom Rough-In, Ceiling Fan(s), Separate/Formal Dining Room, Pantry
- Flooring: Carpet, Hardwood, Laminate, Varies
- Basement: Full,Sump Pump
- Number of fireplaces: 1
Interior area
- Total structure area: 1,843
- Total interior livable area: 1,843 sqft
Property
Parking
- Total spaces: 2
- Parking features: Detached, Garage
- Garage spaces: 2
Features
- Patio & porch: Enclosed, Porch
- Exterior features: Blacktop Driveway, Fully Fenced
- Fencing: Full
Lot
- Size: 6,786 sqft
- Dimensions: 114 x 59
- Features: Near Public Transit, Residential Lot
Details
- Additional structures: Shed(s), Storage
- Parcel number: 26140009044000010180000000
- Special conditions: Standard
Construction
Type & style
- Home type: SingleFamily
- Architectural style: Two Story
- Property subtype: Single Family Residence
Materials
- Vinyl Siding
- Foundation: Block
- Roof: Asphalt,Shingle
Condition
- Resale
- Year built: 1910
Utilities & green energy
- Electric: Circuit Breakers
- Sewer: Connected
- Water: Connected, Public
- Utilities for property: Sewer Connected, Water Connected
Community & neighborhood
Security
- Security features: Security System Owned
Location
- Region: Rochester
- Subdivision: Lapham & Wells
Other
Other facts
- Listing terms: Cash,Conventional,FHA,VA Loan
Price history
| Date | Event | Price |
|---|---|---|
| 12/9/2024 | Sold | $200,000+33.4%$109/sqft |
Source: | ||
| 10/29/2024 | Pending sale | $149,900$81/sqft |
Source: | ||
| 10/23/2024 | Listed for sale | $149,900+30.3%$81/sqft |
Source: | ||
| 9/12/2017 | Sold | $115,000$62/sqft |
Source: Public Record Report a problem | ||
Public tax history
| Year | Property taxes | Tax assessment |
|---|---|---|
| 2024 | -- | $152,200 +32.5% |
| 2023 | -- | $114,900 |
| 2022 | -- | $114,900 |
Find assessor info on the county website
Neighborhood: Maplewood
Nearby schools
GreatSchools rating
- 3/10School 54 Flower City Community SchoolGrades: PK-6Distance: 1.9 mi
- 3/10School 58 World Of Inquiry SchoolGrades: PK-12Distance: 2.8 mi
- 2/10School 53 Montessori AcademyGrades: PK-6Distance: 2.4 mi
Schools provided by the listing agent
- District: Rochester
Source: NYSAMLSs. This data may not be complete. We recommend contacting the local school district to confirm school assignments for this home.

