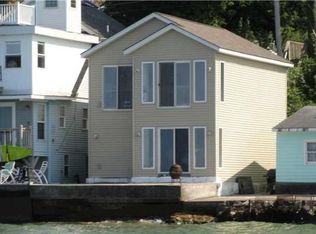Totally unique affordable waterfront living, rare opportunity. 3. baths, 4 bedroom home. New steps, 3 decks. Watch sunsets from roof top deck. Open floor plan, with large windows overlooking the lake. Huge solid break wall with patio, swim off the front of your home. Walk to restaurants, beach bars & pubs. Near bus line. State boat launch close by. Be on vacation all year long, tri-level home with in-law on lowest level, with private entrance. Cathedral ceilings. This is a hidden gem.
This property is off market, which means it's not currently listed for sale or rent on Zillow. This may be different from what's available on other websites or public sources.
