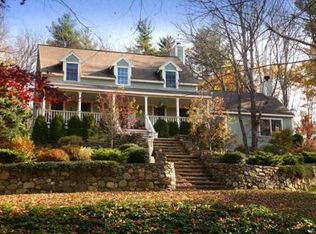Closed
Listed by:
Lauren Stone,
Carey Giampa, LLC/Rye Cell:603-944-1368
Bought with: Carey Giampa, LLC/Rye
$725,000
158 Kensington Road, Hampton Falls, NH 03844
3beds
2,780sqft
Ranch
Built in 2002
2 Acres Lot
$751,800 Zestimate®
$261/sqft
$4,600 Estimated rent
Home value
$751,800
$692,000 - $812,000
$4,600/mo
Zestimate® history
Loading...
Owner options
Explore your selling options
What's special
Priced below assessed value! Great contemporary ranch style residence with finished lower level featuring a walkout to the backyard area. Many living options for versatile living spaces to accommodate numerous needs! Main floor offers 1 level living with an inviting front entry, gas fireplace in living room, office, plus an open concept dining area and eat-in kitchen with center island and glass slider to large deck. Vaulted ceiling in the dining area, hardwood floors and abundant sunlight are just a few of the beautiful attributes. Half bath, desirable mudroom and beneficial laundry room off garage. 1st floor master bedroom suite consists of a vaulted ceiling, walk in closet, jetted tub and shower with glass sliders to the backyard deck. Finished lower level with full size windows provides two additional bedrooms, full bathroom, family room, dining area and convenient kitchenette. Terrific setting and mature landscaping on 2 acres. Enjoy the backyard area offering an oversized deck and the fully fenced in large backyard for games, gardening and for your dogs to run. Close to all major commuter routes and minutes to the beaches. Move right in! Buyer to verify square footage.
Zillow last checked: 8 hours ago
Listing updated: August 15, 2024 at 10:34am
Listed by:
Lauren Stone,
Carey Giampa, LLC/Rye Cell:603-944-1368
Bought with:
Lauren Stone
Carey Giampa, LLC/Rye
Source: PrimeMLS,MLS#: 4991664
Facts & features
Interior
Bedrooms & bathrooms
- Bedrooms: 3
- Bathrooms: 3
- Full bathrooms: 2
- 1/2 bathrooms: 1
Heating
- Propane, Hot Air, Zoned
Cooling
- Central Air, Zoned
Appliances
- Included: Dishwasher, Dryer, Range Hood, Microwave, Refrigerator, Washer, Gas Water Heater
- Laundry: 1st Floor Laundry
Features
- Ceiling Fan(s), Dining Area, Kitchen Island, Primary BR w/ BA, Natural Light, Indoor Storage, Vaulted Ceiling(s), Walk-In Closet(s)
- Flooring: Carpet, Hardwood, Other, Tile
- Windows: Skylight(s)
- Basement: Daylight,Finished,Interior Stairs,Storage Space,Walkout,Interior Access,Walk-Out Access
- Number of fireplaces: 1
- Fireplace features: Gas, 1 Fireplace
Interior area
- Total structure area: 2,956
- Total interior livable area: 2,780 sqft
- Finished area above ground: 1,664
- Finished area below ground: 1,116
Property
Parking
- Total spaces: 6
- Parking features: Paved, Auto Open, Direct Entry, Storage Above, Driveway, Garage, Parking Spaces 6+, Attached
- Garage spaces: 2
- Has uncovered spaces: Yes
Accessibility
- Accessibility features: 1st Floor 1/2 Bathroom, 1st Floor Bedroom, 1st Floor Full Bathroom, 1st Floor Hrd Surfce Flr, Paved Parking, 1st Floor Laundry
Features
- Levels: One,Walkout Lower Level
- Stories: 1
- Patio & porch: Covered Porch
- Exterior features: Deck, Garden, Shed
- Fencing: Full
- Frontage length: Road frontage: 321
Lot
- Size: 2 Acres
- Features: Landscaped
Details
- Parcel number: HMPFM1B43
- Zoning description: 01 -Agri/Residential
- Other equipment: Radon Mitigation
Construction
Type & style
- Home type: SingleFamily
- Architectural style: Ranch
- Property subtype: Ranch
Materials
- Wood Frame, Clapboard Exterior
- Foundation: Concrete
- Roof: Asphalt Shingle
Condition
- New construction: No
- Year built: 2002
Utilities & green energy
- Electric: Circuit Breakers
- Sewer: Private Sewer
- Utilities for property: Cable Available
Community & neighborhood
Location
- Region: Hampton Falls
Price history
| Date | Event | Price |
|---|---|---|
| 8/15/2024 | Sold | $725,000-3.3%$261/sqft |
Source: | ||
| 6/7/2024 | Listed for sale | $749,900$270/sqft |
Source: | ||
| 5/3/2024 | Listing removed | -- |
Source: | ||
| 5/1/2024 | Contingent | $749,900$270/sqft |
Source: | ||
| 4/17/2024 | Listed for sale | $749,900+94.5%$270/sqft |
Source: | ||
Public tax history
| Year | Property taxes | Tax assessment |
|---|---|---|
| 2024 | $10,348 0% | $722,600 -9.6% |
| 2023 | $10,352 +13.5% | $799,400 +84% |
| 2022 | $9,120 -1.7% | $434,500 |
Find assessor info on the county website
Neighborhood: 03844
Nearby schools
GreatSchools rating
- 8/10Lincoln Akerman SchoolGrades: K-8Distance: 1.7 mi
- 6/10Winnacunnet High SchoolGrades: 9-12Distance: 3.7 mi
Schools provided by the listing agent
- Elementary: Lincoln Akerman School
- Middle: Lincoln Akerman School
- High: Winnacunnet High School
- District: Hampton Falls
Source: PrimeMLS. This data may not be complete. We recommend contacting the local school district to confirm school assignments for this home.

Get pre-qualified for a loan
At Zillow Home Loans, we can pre-qualify you in as little as 5 minutes with no impact to your credit score.An equal housing lender. NMLS #10287.
