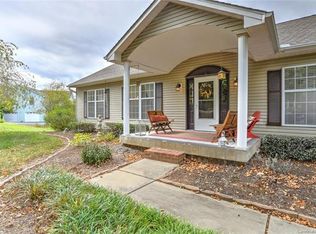Spacious, open, split bedroom main home featuring an attached apartment also on main. Apartment has separate entrance. Perfect for multi-generational living! Home has 4 bedrooms (including apartment BR) however it is a 3BR septic system. Convenient location and only 5 mins to DT WVL and 18 minutes to DT AVL! 3 car garage and tons of parking with 2 driveways! Wood stove in family room in basement. Large outbuilding. Buyers Agent to verify potential for income producing opportunity.
This property is off market, which means it's not currently listed for sale or rent on Zillow. This may be different from what's available on other websites or public sources.
