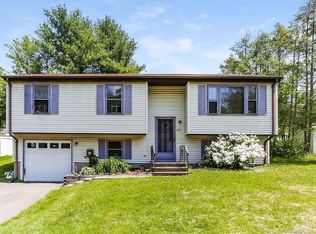Sold for $311,000 on 10/27/23
$311,000
158 Julia Terrace, Middletown, CT 06457
3beds
2,038sqft
Single Family Residence
Built in 1981
5,662.8 Square Feet Lot
$369,100 Zestimate®
$153/sqft
$2,642 Estimated rent
Home value
$369,100
$351,000 - $388,000
$2,642/mo
Zestimate® history
Loading...
Owner options
Explore your selling options
What's special
This beautifully well maintained raised ranch is the home you have been looking for!!! Conveniently located in great neighborhood - and just minutes to Route 9. This home has been newly renovated in the past 5 years. These renovations included a new kitchen with kitchen cabinets, granite counters and stainless appliances. Tile floor and new vanities in the bathrooms, were also updated. The main floor has 3 bedrooms, including the primary bedroom, adequate closet space, a full bath and a kitchen/living room/dining room floor plan great for entertaining. The lower level boasts a large room perfect for a family room/playroom, a full bath and two more spaces for an office, study, den, etc. The laundry room and access to the garage are also located on the lower level. Solar panels were added to the home helping reduce the cost on the electrical bill.
Zillow last checked: 8 hours ago
Listing updated: October 28, 2023 at 11:32am
Listed by:
Jennifer Capano 860-608-4248,
William Raveis Real Estate 860-388-3936
Bought with:
Andrea Mattesen, RES.0818151
eXp Realty
Source: Smart MLS,MLS#: 170600466
Facts & features
Interior
Bedrooms & bathrooms
- Bedrooms: 3
- Bathrooms: 2
- Full bathrooms: 2
Primary bedroom
- Level: Main
- Area: 136.64 Square Feet
- Dimensions: 11.2 x 12.2
Bedroom
- Level: Main
- Area: 92.82 Square Feet
- Dimensions: 10.2 x 9.1
Bedroom
- Level: Main
- Area: 126.96 Square Feet
- Dimensions: 13.8 x 9.2
Dining room
- Level: Main
- Area: 122.96 Square Feet
- Dimensions: 11.6 x 10.6
Kitchen
- Level: Main
- Area: 109.76 Square Feet
- Dimensions: 11.2 x 9.8
Living room
- Level: Main
- Area: 169.74 Square Feet
- Dimensions: 13.8 x 12.3
Other
- Level: Lower
- Area: 125.54 Square Feet
- Dimensions: 11.3 x 11.11
Other
- Level: Lower
- Area: 120.51 Square Feet
- Dimensions: 11.7 x 10.3
Rec play room
- Level: Lower
- Area: 218.09 Square Feet
- Dimensions: 11.3 x 19.3
Heating
- Baseboard, Electric
Cooling
- Wall Unit(s)
Appliances
- Included: Electric Cooktop, Electric Range, Microwave, Refrigerator, Dishwasher, Disposal, Washer, Dryer, Electric Water Heater, Solar Hot Water
- Laundry: Lower Level
Features
- Basement: Full,Finished,Heated,Liveable Space
- Attic: Pull Down Stairs
- Has fireplace: No
Interior area
- Total structure area: 2,038
- Total interior livable area: 2,038 sqft
- Finished area above ground: 1,054
- Finished area below ground: 984
Property
Parking
- Total spaces: 1
- Parking features: Attached, Private, Asphalt
- Attached garage spaces: 1
- Has uncovered spaces: Yes
Lot
- Size: 5,662 sqft
- Features: Level
Details
- Parcel number: 1007035
- Zoning: PRD
Construction
Type & style
- Home type: SingleFamily
- Architectural style: Ranch
- Property subtype: Single Family Residence
Materials
- Vinyl Siding
- Foundation: Concrete Perimeter, Raised
- Roof: Shingle
Condition
- New construction: No
- Year built: 1981
Utilities & green energy
- Sewer: Public Sewer
- Water: Public
- Utilities for property: Cable Available
Green energy
- Energy generation: Solar
Community & neighborhood
Community
- Community features: Basketball Court, Near Public Transport, Golf, Medical Facilities, Playground, Pool, Tennis Court(s)
Location
- Region: Middletown
Price history
| Date | Event | Price |
|---|---|---|
| 10/27/2023 | Sold | $311,000+30.1%$153/sqft |
Source: | ||
| 10/20/2023 | Listed for sale | $239,000$117/sqft |
Source: | ||
| 9/30/2023 | Pending sale | $239,000$117/sqft |
Source: | ||
| 9/29/2023 | Listed for sale | $239,000+25.9%$117/sqft |
Source: | ||
| 9/21/2018 | Sold | $189,900$93/sqft |
Source: | ||
Public tax history
| Year | Property taxes | Tax assessment |
|---|---|---|
| 2025 | $5,950 +4.5% | $160,770 |
| 2024 | $5,693 +4.8% | $160,770 -0.5% |
| 2023 | $5,432 +5.8% | $161,610 +29.9% |
Find assessor info on the county website
Neighborhood: 06457
Nearby schools
GreatSchools rating
- 2/10Bielefield SchoolGrades: PK-5Distance: 1.2 mi
- 4/10Beman Middle SchoolGrades: 7-8Distance: 1.5 mi
- 4/10Middletown High SchoolGrades: 9-12Distance: 4.6 mi
Schools provided by the listing agent
- High: Middletown
Source: Smart MLS. This data may not be complete. We recommend contacting the local school district to confirm school assignments for this home.

Get pre-qualified for a loan
At Zillow Home Loans, we can pre-qualify you in as little as 5 minutes with no impact to your credit score.An equal housing lender. NMLS #10287.
Sell for more on Zillow
Get a free Zillow Showcase℠ listing and you could sell for .
$369,100
2% more+ $7,382
With Zillow Showcase(estimated)
$376,482