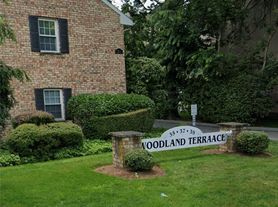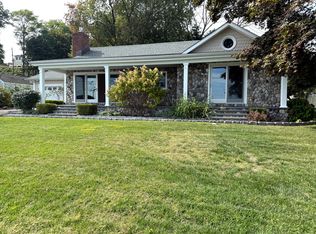This renovated smart home located in a central location of sought-after New Canaan offers an open kitchen layout with stainless steel appliances, bright living room with a charming fireplace, large dining area with a slide door to a large 600 sqft deck overlooking a large leveled backyard with a playground. Primary bedroom with a walk in closet and a full bathroom with a tub with massage jets and a steam shower with massage jets as well, 2 spacious bedrooms full of natural light, another full bath and extra bedroom that can be used as an office. Fully renovated basement can be used as a playroom or a media room. New roof with an active warranty, new floors and recessed lighting throughout, new well pump and a sump pump. This house also offers a smart HVAC system in every room working with Google and Alexa with Schedules and various features in addition to a baseboard heating system. New alarm system with full coverage throughout the house with the ability to alert you via mobile and email. Outdoor lights that connect to Google and Alexa with Scheduling and brightness ability. Beautiful yard comes with mature trees with plenty of flower beds, a vegetable garden, and fruit trees. Close to the major highways, YMCA, Waveny Park, Colhoun Preserve and more. In addition, the house also comes with a full suite (about 450 sqft rented separately $1800/month) with a separate entrance, a bathroom with a shower, and a kitchenette.
House for rent
$6,900/mo
Fees may apply
158 Jelliff Mill Rd, New Canaan, CT 06840
3beds
3,778sqft
Price may not include required fees and charges.
Singlefamily
Available now
No pets
Central air
In basement laundry
5 Attached garage spaces parking
Oil, forced air, fireplace
What's special
Charming fireplaceVegetable gardenFruit treesFully renovated basementPlenty of flower bedsLarge leveled backyardBathroom with a shower
- 82 days |
- -- |
- -- |
Travel times
Renting now? Get $1,000 closer to owning
Unlock a $400 renter bonus, plus up to a $600 savings match when you open a Foyer+ account.
Offers by Foyer; terms for both apply. Details on landing page.
Facts & features
Interior
Bedrooms & bathrooms
- Bedrooms: 3
- Bathrooms: 3
- Full bathrooms: 3
Heating
- Oil, Forced Air, Fireplace
Cooling
- Central Air
Appliances
- Included: Dishwasher, Dryer, Microwave, Range, Refrigerator, Washer
- Laundry: In Basement, In Unit
Features
- In-Law Floorplan, Walk In Closet, Wired for Data
- Has basement: Yes
- Has fireplace: Yes
Interior area
- Total interior livable area: 3,778 sqft
Property
Parking
- Total spaces: 5
- Parking features: Attached, Driveway, Private, Covered
- Has attached garage: Yes
- Details: Contact manager
Features
- Exterior features: Architecture Style: Ranch Rambler, Attached, Deck, Driveway, Fruit Trees, Garage Door Opener, Garden, Heating system: Forced Air, Heating: Oil, In Basement, In-Law Floorplan, Laundry, Level, Lot Features: Level, Paved, Pets - No, Private, Walk In Closet, Water Heater, Wired for Data
Details
- Parcel number: NCANM0024B004L00017
Construction
Type & style
- Home type: SingleFamily
- Architectural style: RanchRambler
- Property subtype: SingleFamily
Condition
- Year built: 1956
Community & HOA
Location
- Region: New Canaan
Financial & listing details
- Lease term: 12 Months,Month To Month
Price history
| Date | Event | Price |
|---|---|---|
| 7/31/2025 | Price change | $6,900-12.7%$2/sqft |
Source: Smart MLS #24112883 | ||
| 7/20/2025 | Listed for rent | $7,900+5.3%$2/sqft |
Source: Smart MLS #24112883 | ||
| 9/16/2024 | Listing removed | $7,500$2/sqft |
Source: Zillow Rentals | ||
| 9/6/2024 | Listed for rent | $7,500$2/sqft |
Source: Zillow Rentals | ||
| 8/29/2024 | Listing removed | $7,500$2/sqft |
Source: Zillow Rentals | ||

