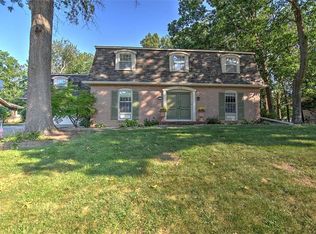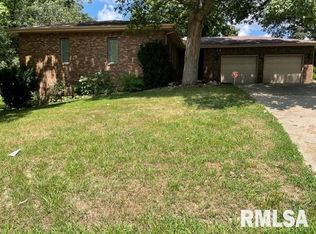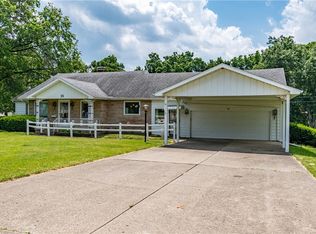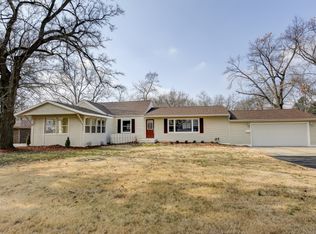Sold for $209,500
$209,500
158 Hightide Dr, Decatur, IL 62521
4beds
3,232sqft
Single Family Residence
Built in 1977
0.33 Acres Lot
$257,300 Zestimate®
$65/sqft
$2,601 Estimated rent
Home value
$257,300
$242,000 - $275,000
$2,601/mo
Zestimate® history
Loading...
Owner options
Explore your selling options
What's special
WOW!!! You are not going to want to miss this great opportunity. A spacious try-level with four bedrooms, two full bathrooms, and a half bath. This home has been very well maintained and is situated on a beautiful lot only a walk away from Lake Decatur. On the main level, you will find a great-sized living space as well as a dining room. You will also find your beautiful new kitchen, which flows right out to a massive two-level deck with a screened-in porch. The deck overlooks the backyard which has new landscaping, featuring a nice fire pit area! Upstairs you will find four spacious bedrooms. The master bedroom has a big walk-in closet and a full bathroom with a nice walk-in shower. On the lower level, you will find a nice ad cozy living space with a beautiful bar and a white brick fireplace. You can also walk right out to the deck or screen porch from the lower space as well. There is so much space for storage in the home with a nice basement and two-car garage! Contact a broker today!
Zillow last checked: 8 hours ago
Listing updated: June 06, 2023 at 05:48am
Listed by:
Tim Vieweg 217-450-8500,
Vieweg RE/Better Homes & Gardens Real Estate-Service First,
Cole Babcock 217-433-0839,
Vieweg RE/Better Homes & Gardens Real Estate-Service First
Bought with:
Brandon Barney, 475186968
Main Place Real Estate
Source: CIBR,MLS#: 6226677 Originating MLS: Central Illinois Board Of REALTORS
Originating MLS: Central Illinois Board Of REALTORS
Facts & features
Interior
Bedrooms & bathrooms
- Bedrooms: 4
- Bathrooms: 3
- Full bathrooms: 2
- 1/2 bathrooms: 1
Primary bedroom
- Level: Upper
- Dimensions: 18 x 13.6
Bedroom
- Level: Upper
- Dimensions: 12 x 9
Bedroom
- Level: Upper
- Dimensions: 10 x 12.5
Bedroom
- Level: Upper
- Dimensions: 12 x 12
Primary bathroom
- Level: Upper
- Dimensions: 7 x 6
Basement
- Level: Basement
- Dimensions: 27 x 24
Other
- Level: Upper
- Dimensions: 8.5 x 9.5
Half bath
- Level: Main
- Dimensions: 5 x 4.5
Kitchen
- Level: Main
- Dimensions: 8 x 10
Living room
- Level: Lower
- Dimensions: 17 x 25
Heating
- Gas
Cooling
- Central Air
Appliances
- Included: Cooktop, Dryer, Dishwasher, Freezer, Disposal, Gas Water Heater, Range, Refrigerator, Range Hood, Washer
Features
- Fireplace, Bath in Primary Bedroom
- Basement: Finished,Crawl Space,Partial
- Number of fireplaces: 1
- Fireplace features: Gas, Family/Living/Great Room, Wood Burning
Interior area
- Total structure area: 3,232
- Total interior livable area: 3,232 sqft
- Finished area above ground: 2,326
- Finished area below ground: 580
Property
Parking
- Total spaces: 2
- Parking features: Attached, Garage
- Attached garage spaces: 2
Features
- Levels: Three Or More,Multi/Split
- Stories: 3
- Patio & porch: Deck
- Exterior features: Deck, Sprinkler/Irrigation
Lot
- Size: 0.33 Acres
Details
- Parcel number: 091330104022
- Zoning: MUN
- Special conditions: None
Construction
Type & style
- Home type: SingleFamily
- Architectural style: Tri-Level
- Property subtype: Single Family Residence
Materials
- Brick, Wood Siding
- Foundation: Basement, Crawlspace
- Roof: Shingle
Condition
- Year built: 1977
Utilities & green energy
- Sewer: Public Sewer
- Water: Public
Community & neighborhood
Location
- Region: Decatur
- Subdivision: Clesson Woods
Other
Other facts
- Road surface type: Concrete
Price history
| Date | Event | Price |
|---|---|---|
| 6/5/2023 | Sold | $209,500-4.3%$65/sqft |
Source: | ||
| 4/27/2023 | Pending sale | $219,000$68/sqft |
Source: | ||
| 4/10/2023 | Contingent | $219,000$68/sqft |
Source: | ||
| 4/4/2023 | Listed for sale | $219,000+46.5%$68/sqft |
Source: | ||
| 7/15/2016 | Sold | $149,500-6.5%$46/sqft |
Source: | ||
Public tax history
| Year | Property taxes | Tax assessment |
|---|---|---|
| 2024 | $7,191 +3% | $84,908 +7.6% |
| 2023 | $6,981 +0.5% | $78,896 +6.4% |
| 2022 | $6,946 +5.5% | $74,183 +5.5% |
Find assessor info on the county website
Neighborhood: 62521
Nearby schools
GreatSchools rating
- 1/10Muffley Elementary SchoolGrades: K-6Distance: 0.4 mi
- 1/10Stephen Decatur Middle SchoolGrades: 7-8Distance: 5.1 mi
- 2/10Eisenhower High SchoolGrades: 9-12Distance: 1.5 mi
Schools provided by the listing agent
- District: Decatur Dist 61
Source: CIBR. This data may not be complete. We recommend contacting the local school district to confirm school assignments for this home.

Get pre-qualified for a loan
At Zillow Home Loans, we can pre-qualify you in as little as 5 minutes with no impact to your credit score.An equal housing lender. NMLS #10287.



