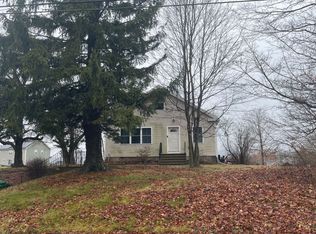Sold for $400,000
$400,000
158 Higby Road, Middletown, CT 06457
3beds
1,352sqft
Single Family Residence
Built in 1956
0.46 Acres Lot
$416,300 Zestimate®
$296/sqft
$2,740 Estimated rent
Home value
$416,300
$395,000 - $437,000
$2,740/mo
Zestimate® history
Loading...
Owner options
Explore your selling options
What's special
Welcome to this charming Ranch w/ 3 Bedrooms, 2 Full Baths, Finished Basement, Attached Garage and Private Backyard Retreat. This home offers serene living w/ deck off the kitchen, 3 season sunroom, and walkout basement. The main level features hardwood floors throughout the living room, dining room, and den; a cozy propane fireplace; an eat-in kitchen with a large island; stainless steel appliances; and a bright bay window (new in 2024) - perfect for entertaining. 2 of the 3 Bedrooms feature hardwood floors, w/ a full bath conveniently located nearby. The finished lower level could easily be used as possible in-law apartment and includes newer flooring, 3-season sunroom, cedar closet, an extra pantry, a full living area (w/ counters, sink, and island), washer/dryer, and a full bath w/ walk-in shower-plus a workshop space and direct walkout to the backyard. Additional highlights include a brand-new roof (June 2025) and radon mitigation system (June 2025), level lot with a Klotter Farms shed (w/ ramp for riding mowers), central air, whole-house generator, two 250-gallon propane tanks, newer shades throughout, walk-up attic for extra storage, storage under the deck, and stunning gardens. Don't miss this beautiful move-in ready home w/ great versatility inside and out!
Zillow last checked: 8 hours ago
Listing updated: July 31, 2025 at 02:31pm
Listed by:
Elizabeth Harrison 860-759-2842,
Hagel & Assoc. Real Estate 860-635-8801
Bought with:
Eric T. Radziunas, RES.0791085
Coldwell Banker Realty
Source: Smart MLS,MLS#: 24090665
Facts & features
Interior
Bedrooms & bathrooms
- Bedrooms: 3
- Bathrooms: 2
- Full bathrooms: 2
Primary bedroom
- Features: Hardwood Floor
- Level: Main
Bedroom
- Features: Hardwood Floor
- Level: Main
Bedroom
- Level: Main
Bathroom
- Features: Full Bath, Stall Shower, Tub w/Shower, Tile Floor
- Level: Main
Bathroom
- Features: Full Bath, Stall Shower
- Level: Lower
Den
- Features: Hardwood Floor
- Level: Main
Dining room
- Features: Hardwood Floor
- Level: Main
Kitchen
- Features: Bay/Bow Window, Balcony/Deck, Ceiling Fan(s), Dining Area, Kitchen Island, Tile Floor
- Level: Main
Living room
- Features: Fireplace, Hardwood Floor
- Level: Main
Other
- Features: Built-in Features, Cedar Closet(s), Double-Sink, Kitchen Island, Laundry Hookup, Pantry
- Level: Lower
Sun room
- Level: Lower
Heating
- Hot Water, Oil
Cooling
- Central Air
Appliances
- Included: Oven/Range, Microwave, Refrigerator, Dishwasher, Disposal, Washer, Dryer, Water Heater
- Laundry: Lower Level
Features
- Open Floorplan
- Basement: Full,Finished,Garage Access,Walk-Out Access
- Attic: Storage,Walk-up
- Number of fireplaces: 1
Interior area
- Total structure area: 1,352
- Total interior livable area: 1,352 sqft
- Finished area above ground: 1,352
Property
Parking
- Total spaces: 1
- Parking features: Attached, Garage Door Opener
- Attached garage spaces: 1
Accessibility
- Accessibility features: Accessible Bath
Features
- Patio & porch: Deck
- Exterior features: Garden
Lot
- Size: 0.46 Acres
- Features: Level, Cleared
Details
- Additional structures: Shed(s)
- Parcel number: 1015428
- Zoning: R-15
Construction
Type & style
- Home type: SingleFamily
- Architectural style: Ranch
- Property subtype: Single Family Residence
Materials
- Vinyl Siding
- Foundation: Concrete Perimeter
- Roof: Asphalt
Condition
- New construction: No
- Year built: 1956
Utilities & green energy
- Sewer: Public Sewer
- Water: Public
Community & neighborhood
Location
- Region: Middletown
Price history
| Date | Event | Price |
|---|---|---|
| 7/31/2025 | Sold | $400,000+0%$296/sqft |
Source: | ||
| 7/2/2025 | Pending sale | $399,900$296/sqft |
Source: | ||
| 6/26/2025 | Listed for sale | $399,900$296/sqft |
Source: | ||
| 6/7/2025 | Listing removed | $399,900$296/sqft |
Source: | ||
| 5/30/2025 | Pending sale | $399,900$296/sqft |
Source: | ||
Public tax history
| Year | Property taxes | Tax assessment |
|---|---|---|
| 2025 | $6,302 +5.5% | $187,080 |
| 2024 | $5,975 +6.3% | $187,080 |
| 2023 | $5,621 +11.9% | $187,080 +39.7% |
Find assessor info on the county website
Neighborhood: 06457
Nearby schools
GreatSchools rating
- 6/10Moody SchoolGrades: K-5Distance: 0.8 mi
- NAKeigwin Middle SchoolGrades: 6Distance: 2.5 mi
- 4/10Middletown High SchoolGrades: 9-12Distance: 2.4 mi
Get pre-qualified for a loan
At Zillow Home Loans, we can pre-qualify you in as little as 5 minutes with no impact to your credit score.An equal housing lender. NMLS #10287.
Sell for more on Zillow
Get a Zillow Showcase℠ listing at no additional cost and you could sell for .
$416,300
2% more+$8,326
With Zillow Showcase(estimated)$424,626
