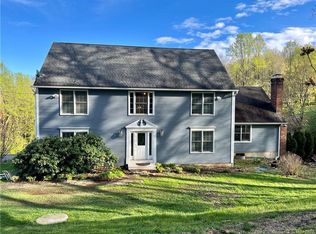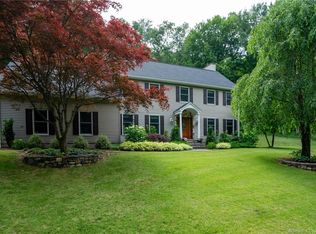Sold for $424,950
$424,950
158 Hazel Plain Road, Woodbury, CT 06798
4beds
2,085sqft
Single Family Residence
Built in 1974
1.39 Acres Lot
$-- Zestimate®
$204/sqft
$3,872 Estimated rent
Home value
Not available
Estimated sales range
Not available
$3,872/mo
Zestimate® history
Loading...
Owner options
Explore your selling options
What's special
Simply an amazing opportunity awaits. This custom styled Cape Cod home, majestically sitting high on a hill above the town of Woodbury. Welcome to 158 Hazel Plain Road. Allow your imagination to run wild as you stroll through this wonderful property. The adjectives are endless, huge rooms, hardwood flooring, 1st floor master suite. View the kitchen/family room combination with French doors to a screened in porch overlooking private 1 plus arced treed and private lot. Oversized 2 car garage. Upper level has 3 large bedrooms, ample storage, full bath and more. The lower-level full basement has slider to exterior with potential to add additional square footage. Truly a can't miss home. Hurry to book your showings today.
Zillow last checked: 8 hours ago
Listing updated: October 24, 2025 at 07:54am
Listed by:
Michael G. Ferris 860-916-3652,
eXp Realty 866-828-3951,
Paul Cranick 860-608-5047,
eXp Realty
Bought with:
Michael Caporizzo, RES.0803726
William Pitt Sotheby's Int'l
Erin Caporizzo
William Pitt Sotheby's Int'l
Source: Smart MLS,MLS#: 24121288
Facts & features
Interior
Bedrooms & bathrooms
- Bedrooms: 4
- Bathrooms: 3
- Full bathrooms: 2
- 1/2 bathrooms: 1
Primary bedroom
- Features: Full Bath, Hardwood Floor
- Level: Main
- Area: 204 Square Feet
- Dimensions: 12 x 17
Bedroom
- Level: Upper
- Area: 187 Square Feet
- Dimensions: 11 x 17
Bedroom
- Level: Upper
- Area: 150 Square Feet
- Dimensions: 10 x 15
Bedroom
- Level: Upper
- Area: 110 Square Feet
- Dimensions: 10 x 11
Dining room
- Features: French Doors, Hardwood Floor
- Level: Main
- Area: 132 Square Feet
- Dimensions: 11 x 12
Family room
- Features: Fireplace, Patio/Terrace, Hardwood Floor
- Level: Main
- Area: 276 Square Feet
- Dimensions: 12 x 23
Kitchen
- Level: Main
- Area: 108 Square Feet
- Dimensions: 9 x 12
Living room
- Features: Bay/Bow Window, Hardwood Floor
- Level: Main
- Width: 14 Feet
Heating
- Hot Water, Oil
Cooling
- Window Unit(s)
Appliances
- Included: None, Electric Water Heater, Water Heater
- Laundry: Main Level
Features
- Basement: Full,Unfinished
- Attic: None
- Number of fireplaces: 1
Interior area
- Total structure area: 2,085
- Total interior livable area: 2,085 sqft
- Finished area above ground: 2,085
Property
Parking
- Total spaces: 6
- Parking features: Attached, Driveway, Paved
- Attached garage spaces: 2
- Has uncovered spaces: Yes
Features
- Patio & porch: Screened, Porch
- Exterior features: Awning(s), Rain Gutters
Lot
- Size: 1.39 Acres
- Features: Corner Lot, Wooded, Sloped
Details
- Parcel number: 934961
- Zoning: OS100
- Special conditions: Real Estate Owned
Construction
Type & style
- Home type: SingleFamily
- Architectural style: Cape Cod
- Property subtype: Single Family Residence
Materials
- Shake Siding, Brick, Wood Siding
- Foundation: Concrete Perimeter
- Roof: Asphalt
Condition
- New construction: No
- Year built: 1974
Utilities & green energy
- Sewer: Septic Tank
- Water: Well
Community & neighborhood
Community
- Community features: Shopping/Mall
Location
- Region: Woodbury
Price history
| Date | Event | Price |
|---|---|---|
| 10/23/2025 | Sold | $424,950-28.6%$204/sqft |
Source: | ||
| 1/31/2025 | Listing removed | $595,000$285/sqft |
Source: | ||
| 1/10/2025 | Price change | $595,000-13.1%$285/sqft |
Source: | ||
| 11/14/2024 | Listed for sale | $685,000+101.5%$329/sqft |
Source: | ||
| 12/2/2004 | Sold | $340,000$163/sqft |
Source: | ||
Public tax history
| Year | Property taxes | Tax assessment |
|---|---|---|
| 2025 | $6,407 +1.9% | $271,250 |
| 2024 | $6,285 +8.2% | $271,250 +35.7% |
| 2023 | $5,811 -0.4% | $199,950 |
Find assessor info on the county website
Neighborhood: 06798
Nearby schools
GreatSchools rating
- 5/10Mitchell Elementary SchoolGrades: PK-5Distance: 3 mi
- 6/10Woodbury Middle SchoolGrades: 6-8Distance: 2.8 mi
- 9/10Nonnewaug High SchoolGrades: 9-12Distance: 3.5 mi
Schools provided by the listing agent
- Elementary: Mitchell
- High: Nonnewaug
Source: Smart MLS. This data may not be complete. We recommend contacting the local school district to confirm school assignments for this home.
Get pre-qualified for a loan
At Zillow Home Loans, we can pre-qualify you in as little as 5 minutes with no impact to your credit score.An equal housing lender. NMLS #10287.

