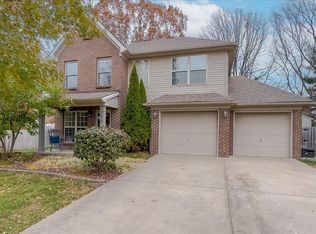Sold for $395,000 on 08/28/24
$395,000
158 Hawthorne Dr, Georgetown, KY 40324
4beds
2,614sqft
Single Family Residence
Built in 2003
0.3 Acres Lot
$405,600 Zestimate®
$151/sqft
$2,544 Estimated rent
Home value
$405,600
$361,000 - $458,000
$2,544/mo
Zestimate® history
Loading...
Owner options
Explore your selling options
What's special
Nestled in the desirable Bradford Place neighborhood, this stunning two-story residence exudes luxury and comfort at every turn. As you step into the grand 2-story foyer, you are greeted by an abundance of natural light filtering through the numerous windows, illuminating the entire home with a warm glow.
The heart of the home is the expansive kitchen, boasting granite countertops, modern appliances, and ample storage space. The kitchen seamlessly flows into the 2-story great room, creating a perfect setting for hosting gatherings or simply unwinding by the fireplace. Upstairs, all bedrooms offer privacy and comfort, with the primary suite and additional bedrooms boasting ample closet and storage space for effortless organization.
Step outside to the expansive backyard, a sprawling haven with a huge covered patio area and an outdoor fireplace, perfect for entertaining or simply relaxing in the serene outdoors. The large lot and new privacy fence ensure both space and privacy for outdoor enjoyment.Recent updates include a renovated guest bathroom, new flooring and fixtures in the master bath, water heater, AC unit and dishwasher all replaced by current owners.
Zillow last checked: 8 hours ago
Listing updated: August 28, 2025 at 11:52pm
Listed by:
Allison C Smith 502-558-2812,
Lifstyl Real Estate,
Kenzi Smith 502-424-8829,
Lifstyl Real Estate
Bought with:
Ashley Barreto, 283891
EXP Realty, LLC
Source: Imagine MLS,MLS#: 24014826
Facts & features
Interior
Bedrooms & bathrooms
- Bedrooms: 4
- Bathrooms: 3
- Full bathrooms: 2
- 1/2 bathrooms: 1
Primary bedroom
- Level: Second
Bedroom 1
- Level: Second
Bedroom 2
- Level: Second
Bedroom 3
- Level: Second
Bathroom 1
- Description: Full Bath
- Level: Second
Bathroom 2
- Description: Full Bath
- Level: Second
Bathroom 3
- Description: Half Bath
- Level: First
Dining room
- Level: First
Dining room
- Level: First
Family room
- Level: First
Family room
- Level: First
Foyer
- Level: First
Foyer
- Level: First
Kitchen
- Level: First
Living room
- Level: First
Living room
- Level: First
Heating
- Forced Air, Natural Gas
Cooling
- Zoned
Appliances
- Included: Dishwasher, Refrigerator, Oven
- Laundry: Electric Dryer Hookup, Washer Hookup
Features
- Entrance Foyer, Walk-In Closet(s)
- Flooring: Carpet, Laminate, Tile
- Has basement: No
- Has fireplace: Yes
Interior area
- Total structure area: 2,614
- Total interior livable area: 2,614 sqft
- Finished area above ground: 2,614
- Finished area below ground: 0
Property
Parking
- Total spaces: 2
- Parking features: Attached Garage
- Garage spaces: 2
Features
- Levels: Two
- Patio & porch: Patio
- Fencing: Privacy,Wood
- Has view: Yes
- View description: Trees/Woods
Lot
- Size: 0.30 Acres
Details
- Parcel number: 16730092.000
Construction
Type & style
- Home type: SingleFamily
- Property subtype: Single Family Residence
Materials
- Brick Veneer, Vinyl Siding
- Foundation: Slab
- Roof: Shingle
Condition
- New construction: No
- Year built: 2003
Utilities & green energy
- Sewer: Public Sewer
- Water: Public
- Utilities for property: Electricity Connected, Natural Gas Connected
Community & neighborhood
Location
- Region: Georgetown
- Subdivision: Bradford Place
Price history
| Date | Event | Price |
|---|---|---|
| 8/28/2024 | Sold | $395,000$151/sqft |
Source: | ||
| 7/20/2024 | Contingent | $395,000$151/sqft |
Source: | ||
| 7/17/2024 | Listed for sale | $395,000+71.7%$151/sqft |
Source: | ||
| 7/29/2016 | Sold | $230,000+27.5%$88/sqft |
Source: | ||
| 10/31/2003 | Sold | $180,395$69/sqft |
Source: | ||
Public tax history
| Year | Property taxes | Tax assessment |
|---|---|---|
| 2022 | $2,114 0% | $243,700 +1.1% |
| 2021 | $2,114 +819.3% | $241,100 +4.8% |
| 2017 | $230 +79.8% | $230,000 +16.8% |
Find assessor info on the county website
Neighborhood: 40324
Nearby schools
GreatSchools rating
- 4/10Southern Elementary SchoolGrades: K-5Distance: 0.8 mi
- 4/10Georgetown Middle SchoolGrades: 6-8Distance: 0.7 mi
- 6/10Scott County High SchoolGrades: 9-12Distance: 2.5 mi
Schools provided by the listing agent
- Elementary: Southern
- Middle: Georgetown
- High: Great Crossing
Source: Imagine MLS. This data may not be complete. We recommend contacting the local school district to confirm school assignments for this home.

Get pre-qualified for a loan
At Zillow Home Loans, we can pre-qualify you in as little as 5 minutes with no impact to your credit score.An equal housing lender. NMLS #10287.
