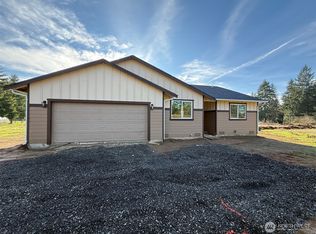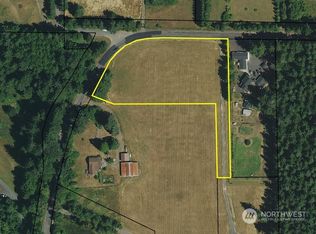Sold
Listed by:
Matthew George,
John L. Scott CNT
Bought with: Windermere Centralia
$583,000
158 Hawkins Road, Winlock, WA 98596
3beds
1,976sqft
Single Family Residence
Built in 1930
6.76 Acres Lot
$601,300 Zestimate®
$295/sqft
$1,943 Estimated rent
Home value
$601,300
$517,000 - $704,000
$1,943/mo
Zestimate® history
Loading...
Owner options
Explore your selling options
What's special
Welcome to this Charming 3-bed, 1,976 sq ft Farmhouse on nearly 7 acres. Dream acreage for Horse Lovers and Homesteaders alike! Built in 1930, it features a huge 2,500+ sq ft barn, 2- Horse stalls & Tack room, fenced garden & raised beds, detached 2-car garage, and plenty of space for RVs, toys, and animals. Updates include engineered hardwood floors, fiber cement siding, vinyl windows, and a newer water filtration system. Relax on one of two decks and enjoy the peaceful country life. Minutes from I-5, and close to nearby towns for shopping and dining. Outdoor lovers will enjoy easy access to Mayfield & Riffe lakes, the Gifford Pinchot National Forest, and White Pass Ski Resort. After 30 years of loving care, it’s ready for its next owner!
Zillow last checked: 8 hours ago
Listing updated: December 07, 2024 at 04:02am
Offers reviewed: Oct 07
Listed by:
Matthew George,
John L. Scott CNT
Bought with:
Melissa R. Wallace, 105765
Windermere Centralia
Source: NWMLS,MLS#: 2295495
Facts & features
Interior
Bedrooms & bathrooms
- Bedrooms: 3
- Bathrooms: 1
- Full bathrooms: 1
- Main level bathrooms: 1
- Main level bedrooms: 1
Bedroom
- Level: Second
Bedroom
- Level: Second
Bedroom
- Level: Main
Bathroom full
- Level: Main
Dining room
- Level: Main
Family room
- Level: Main
Kitchen with eating space
- Level: Main
Living room
- Level: Main
Utility room
- Level: Main
Utility room
- Level: Main
Heating
- Fireplace(s), Radiant
Cooling
- None
Appliances
- Included: Dishwasher(s), Microwave(s), Refrigerator(s), Stove(s)/Range(s), Water Heater: Electric, Water Heater Location: Under Staircase
Features
- Dining Room
- Flooring: Engineered Hardwood, Vinyl, Carpet
- Doors: French Doors
- Windows: Double Pane/Storm Window
- Number of fireplaces: 1
- Fireplace features: Electric, Wood Burning, Main Level: 1, Fireplace
Interior area
- Total structure area: 1,976
- Total interior livable area: 1,976 sqft
Property
Parking
- Total spaces: 2
- Parking features: Driveway, Detached Garage, RV Parking
- Garage spaces: 2
Features
- Patio & porch: Double Pane/Storm Window, Dining Room, Fireplace, French Doors, Wall to Wall Carpet, Water Heater
Lot
- Size: 6.76 Acres
- Features: Paved, Secluded, Barn, Deck, Outbuildings, Propane, RV Parking, Shop
- Topography: Equestrian,Level,Partial Slope
- Residential vegetation: Fruit Trees, Garden Space, Pasture, Wooded
Details
- Parcel number: 015260004004
- Zoning description: 11 single unit,Jurisdiction: County
- Special conditions: Standard
- Other equipment: Leased Equipment: Propane CHS NW
Construction
Type & style
- Home type: SingleFamily
- Architectural style: Craftsman
- Property subtype: Single Family Residence
Materials
- Cement Planked, Wood Siding
- Foundation: Block, Poured Concrete
- Roof: Composition
Condition
- Good
- Year built: 1930
- Major remodel year: 1968
Utilities & green energy
- Sewer: Septic Tank
- Water: Individual Well
Community & neighborhood
Location
- Region: Winlock
- Subdivision: Napavine
Other
Other facts
- Listing terms: Cash Out,Conventional,Farm Home Loan,FHA,USDA Loan,VA Loan
- Cumulative days on market: 173 days
Price history
| Date | Event | Price |
|---|---|---|
| 11/6/2024 | Sold | $583,000-0.9%$295/sqft |
Source: | ||
| 10/5/2024 | Pending sale | $588,000$298/sqft |
Source: | ||
| 10/1/2024 | Listed for sale | $588,000$298/sqft |
Source: | ||
Public tax history
| Year | Property taxes | Tax assessment |
|---|---|---|
| 2024 | $3,563 +1% | $482,300 -2% |
| 2023 | $3,528 +8.6% | $492,000 +40.3% |
| 2021 | $3,250 +6.5% | $350,600 +16.6% |
Find assessor info on the county website
Neighborhood: 98596
Nearby schools
GreatSchools rating
- 4/10Winlock Miller Elementary SchoolGrades: PK-5Distance: 1.7 mi
- 4/10Winlock Middle SchoolGrades: 6-8Distance: 2.8 mi
- 4/10Winlock Senior High SchoolGrades: 9-12Distance: 2.8 mi

Get pre-qualified for a loan
At Zillow Home Loans, we can pre-qualify you in as little as 5 minutes with no impact to your credit score.An equal housing lender. NMLS #10287.



