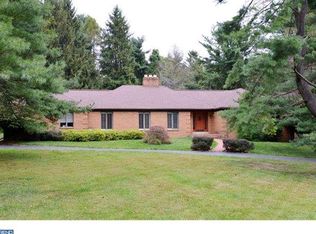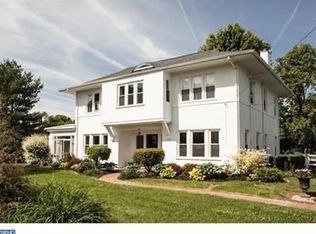Spectacular 2 story European modern farmhouse style home is available in the Unionville-Chadds Ford School District. The quality of design and attention to detail is rare. The floor plan is open, with large windows in every room connecting the interiors with the outdoors. The main entertainment and family spaces are all open to each other and the kitchen. The home, designed by the architectural firm White Clay, has approximately 4600 sq.ft. of living space, a premium 1.4-acre level lot, and a three-car garage. Features include radiant heat flooring throughout, a Generac whole house generator, a gourmet chef's kitchen with two 30" ovens, five burner stove top, two dishwashers, dual sinks, commercial-grade stainless steel appliances, oak floors throughout, bathrooms with porcelain and marble tile, 9 Ft ceilings throughout most of home, Anderson windows, and Hardy Plank siding. The main level offers a great room with a fireplace, dining area, full-size laundry, 3 BR & 1.1 baths, and additional large living space with polished concrete floors. A grand master bedroom suite with a master bath is in one of the two 2nd floor wings; the other has another large family space with a bedroom and full bath. New top of the line improvements includes a Buderus boiler/hot water tank, a large stone patio off the kitchen, a large vaulted ceiling additional family space. The home is in a perfect location close to so much yet set in a beautiful quiet setting. Minutes to Trader Joe's, Whole Foods, Home Depot, Target, Costco, and the Mainline Health fitness facility. The Brinton Lakes shopping, including Anthropologie, Williams Sonoma, and Pottery Barn, is nearby. Many fantastic restaurants are close by, Talula's Table, Harvest, The Gables, and Terrain. The home is not far from the Philadelphia airport and in the top-rated Unionville-Chadds Ford School District.
This property is off market, which means it's not currently listed for sale or rent on Zillow. This may be different from what's available on other websites or public sources.

