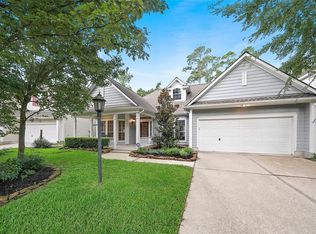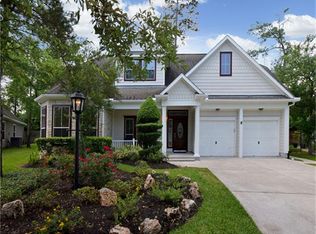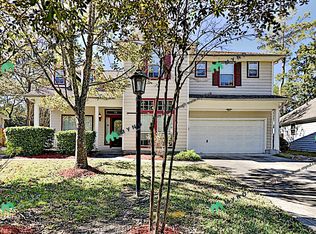Sold
Price Unknown
158 Hansom Trail St, Spring, TX 77382
5beds
3,121sqft
Single Family Residence
Built in 2004
-- sqft lot
$676,600 Zestimate®
$--/sqft
$4,875 Estimated rent
Home value
$676,600
$629,000 - $724,000
$4,875/mo
Zestimate® history
Loading...
Owner options
Explore your selling options
What's special
This stunning 2-story Morrison-built home from the Front Porch series boasts big, open and bright rooms. It features 5 bedrooms and 4 bathrooms, a dining room, a spacious gourmet kitchen with granite countertops, and a large family room with an aesthetically pleasing gas fireplace that is sure to catch your eye, along with a screened sunroom/patio that overlooks a stunning custom-built saltwater pool and spa situated on a greenbelt lot. The granite in the bathrooms is not only aesthetically pleasing but also incredibly easy to maintain. You'll find that two full bathrooms are located on the lower level, while the sunroom boasts glass panels. And yes, all showers are available for your use. Located close to Galatas Elementary, Mitchell Intermediate School, and Woodlands High School.
**Pool heater is not working and will not be repaired** Pool and lawn care are included in current monthly rent*
Rental terms:
$49 Application Fee Per Adult.
The resident is responsible for all utilities.
Rental Insurance Required.
HOA fees/deposits may apply.
Lease term: 12 months.
The monthly admin fee is equivalent to 1% of the current rent.
One-Time Move-In Fee $199.
Pet fees and restrictions apply, Pet Move-In Fee $199 per pet; 3 Pets Max.
Large dogs are not allowed.
Cats are not allowed.
Other pets are not allowed.
Pet Rent per pet varies based on Paw Score.Breed restrictions apply. Having an unauthorized pet can result in fines of up to $500.
Homes are rented in the condition at the time of viewing.
Federal Occupancy Guidelines: 2 per bedroom + 1 additional occupant; 2 per studio.
Please contact us for move-in policy and available move-in date.
Mynd Property Management
Equal Opportunity Housing
License # 9009162
-Fast Online Application
-Mobile App to Pay Rent and Track Service
-Affordable Renter's Insurance
Mynd Property Management does not advertise on Craigslist or Facebook. We will never ask you to wire money or pay with gift cards. Please report any fraudulent ads to your Leasing Associate.
Zillow last checked: 10 hours ago
Listing updated: September 13, 2023 at 09:16am
Source: Zillow Rentals
Facts & features
Interior
Bedrooms & bathrooms
- Bedrooms: 5
- Bathrooms: 4
- Full bathrooms: 4
Heating
- Natural Gas, Fireplace
Cooling
- Central Air, Ceiling Fan
Appliances
- Included: Dishwasher, GarbageDisposal, Microwave, RangeOven, Refrigerator
- Laundry: Hookups
Features
- Ceiling Fan(s), WD Hookup
- Has fireplace: Yes
Interior area
- Total interior livable area: 3,121 sqft
Property
Parking
- Total spaces: 1
- Parking features: Attached, Garage
- Has attached garage: Yes
- Details: Contact manager
Features
- Patio & porch: Patio
- Exterior features: Heating: Gas, Lawn Care included in rent, No Utilities included in rent
- Has private pool: Yes
Details
- Parcel number: 96990900600
Construction
Type & style
- Home type: SingleFamily
- Property subtype: Single Family Residence
Condition
- Year built: 2004
- Major remodel year: 2004
Community & neighborhood
Location
- Region: Spring
Other
Other facts
- Available date: 09/08/2023
Price history
| Date | Event | Price |
|---|---|---|
| 7/1/2025 | Sold | -- |
Source: Agent Provided Report a problem | ||
| 6/5/2025 | Pending sale | $725,000$232/sqft |
Source: | ||
| 5/8/2025 | Listed for sale | $725,000+76.4%$232/sqft |
Source: | ||
| 10/16/2024 | Listing removed | $3,145$1/sqft |
Source: Zillow Rentals Report a problem | ||
| 9/28/2023 | Listing removed | -- |
Source: Zillow Rentals Report a problem | ||
Public tax history
| Year | Property taxes | Tax assessment |
|---|---|---|
| 2025 | $11,124 -5.3% | $673,629 -4.9% |
| 2024 | $11,744 +12.5% | $708,614 +12.7% |
| 2023 | $10,443 | $628,890 +21.4% |
Find assessor info on the county website
Neighborhood: Sterling Ridge
Nearby schools
GreatSchools rating
- 9/10Galatas Elementary SchoolGrades: PK-4Distance: 0.9 mi
- 8/10Mccullough Junior High SchoolGrades: 7-8Distance: 3.2 mi
- 8/10The Woodlands High SchoolGrades: 9-12Distance: 2.1 mi
Get a cash offer in 3 minutes
Find out how much your home could sell for in as little as 3 minutes with a no-obligation cash offer.
Estimated market value$676,600
Get a cash offer in 3 minutes
Find out how much your home could sell for in as little as 3 minutes with a no-obligation cash offer.
Estimated market value
$676,600


