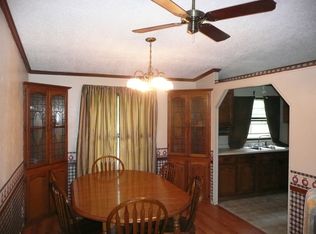Closed
$510,000
158 Hankerson Road, Chelsea, ME 04330
4beds
3,254sqft
Single Family Residence
Built in 2001
2 Acres Lot
$513,700 Zestimate®
$157/sqft
$3,427 Estimated rent
Home value
$513,700
$396,000 - $668,000
$3,427/mo
Zestimate® history
Loading...
Owner options
Explore your selling options
What's special
Wow, what an opportunity, this home is turn key, just unpack and enjoy! Upon entering the home you'll begin in the sizable mud room which leads to a spacious open concept kitchen/dining/living room. The kitchen offers a large island, lots of storage and newer appliances for the chef in the household. The dining area has french doors leading to the back deck grilling. In the living room you'll find a beautiful floor to ceiling hearth and pellet stove to keep you cozy during cold winter evenings. The first floor offers a laundry/half bath, a bedroom and the primary bedroom which has an en-suite bathroom with a jetted tub and large walk-in closet. Upstairs you'll find a loft which provides an opportunity for stargazing out the skylights in the living room cathedral ceiling, an office and two more large bedrooms. Entertaining will be a breeze in your back yard oasis complete with large deck, above-ground pool, basketball hoop, tree house and electric fence with 2 dog collars! When you're not entertaining perhaps you'll enjoy a quiet morning coffee or night cap on your front porch. The Eco snow blower, pool equipment and much more will convey with the home. You don't want to miss this one!
Zillow last checked: 8 hours ago
Listing updated: August 28, 2025 at 11:28am
Listed by:
Coldwell Banker Plourde Real Estate
Bought with:
Brookewood Realty
Source: Maine Listings,MLS#: 1630485
Facts & features
Interior
Bedrooms & bathrooms
- Bedrooms: 4
- Bathrooms: 3
- Full bathrooms: 2
- 1/2 bathrooms: 1
Primary bedroom
- Level: First
Bedroom 2
- Level: First
Bedroom 3
- Level: Second
Bedroom 4
- Level: Second
Kitchen
- Level: First
Living room
- Level: First
Mud room
- Level: First
Office
- Level: Second
Heating
- Baseboard, Heat Pump, Hot Water, Zoned, Pellet Stove, Wood Stove
Cooling
- Heat Pump
Appliances
- Included: Dishwasher, Dryer, Microwave, Electric Range, Refrigerator, Washer
Features
- 1st Floor Bedroom, 1st Floor Primary Bedroom w/Bath, Bathtub, One-Floor Living, Pantry, Shower, Walk-In Closet(s), Primary Bedroom w/Bath
- Flooring: Carpet, Laminate, Tile, Wood
- Windows: Double Pane Windows
- Basement: Doghouse,Interior Entry,Full,Unfinished
- Has fireplace: No
Interior area
- Total structure area: 3,254
- Total interior livable area: 3,254 sqft
- Finished area above ground: 3,254
- Finished area below ground: 0
Property
Parking
- Total spaces: 4
- Parking features: Paved, 11 - 20 Spaces, Off Street, Garage Door Opener, Detached
- Garage spaces: 4
Features
- Patio & porch: Deck, Porch
- Has view: Yes
- View description: Trees/Woods
Lot
- Size: 2 Acres
- Features: Rural, Level, Landscaped, Wooded
Details
- Additional structures: Shed(s)
- Parcel number: CHEAM01B271CO
- Zoning: Residential
- Other equipment: Cable, DSL, Generator
Construction
Type & style
- Home type: SingleFamily
- Architectural style: Cape Cod
- Property subtype: Single Family Residence
Materials
- Wood Frame, Vinyl Siding
- Roof: Shingle
Condition
- Year built: 2001
Utilities & green energy
- Electric: Circuit Breakers, Generator Hookup, Underground
- Sewer: Private Sewer, Septic Design Available
- Water: Private, Well
Green energy
- Energy efficient items: Ceiling Fans
Community & neighborhood
Location
- Region: Chelsea
Other
Other facts
- Road surface type: Paved
Price history
| Date | Event | Price |
|---|---|---|
| 8/28/2025 | Pending sale | $525,000+2.9%$161/sqft |
Source: | ||
| 8/26/2025 | Sold | $510,000-2.9%$157/sqft |
Source: | ||
| 7/25/2025 | Contingent | $525,000$161/sqft |
Source: | ||
| 7/15/2025 | Listed for sale | $525,000+81%$161/sqft |
Source: | ||
| 8/14/2018 | Sold | $290,000$89/sqft |
Source: | ||
Public tax history
| Year | Property taxes | Tax assessment |
|---|---|---|
| 2024 | $5,446 +7% | $358,272 +25% |
| 2023 | $5,090 +5.3% | $286,618 |
| 2022 | $4,835 +4.1% | $286,618 +20% |
Find assessor info on the county website
Neighborhood: 04330
Nearby schools
GreatSchools rating
- 4/10Chelsea Elementary SchoolGrades: PK-8Distance: 2.2 mi
Get pre-qualified for a loan
At Zillow Home Loans, we can pre-qualify you in as little as 5 minutes with no impact to your credit score.An equal housing lender. NMLS #10287.
