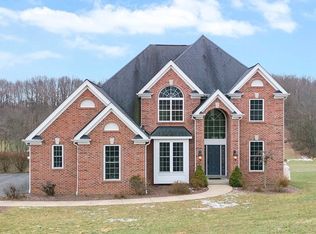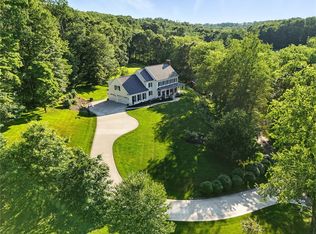Sold for $325,000 on 09/18/25
$325,000
158 Hammond Rd, Mars, PA 16046
4beds
--sqft
Single Family Residence
Built in 2013
1.34 Acres Lot
$326,600 Zestimate®
$--/sqft
$3,863 Estimated rent
Home value
$326,600
$304,000 - $349,000
$3,863/mo
Zestimate® history
Loading...
Owner options
Explore your selling options
What's special
Welcome to your new home! A stunning custom-built home situated on over 1 acre of picturesque land. Nestled against a backdrop of majestic woods, this home offers a tranquil escape. Step into the kitchen, complete w/beautiful granite countertops, a striking backsplash, ample seating & elegant maple glaze cabinetry flowing seamlessly into the dining room & opens up to a cozy family room adorned w/a stacked stone fireplace. Additionally, there is a spacious private home office w/custom wood built-ins, providing the perfect space for remote work. Venture upstairs to discover the expansive primary that is a true oasis, boasting 2 walk-in closets, a sitting area, a private deck & en suite w/a tray ceiling, a luxurious tub, 2 vanities & tiled shower. With 4 full baths, each adorned w/granite detailing, this home offers both luxury & practicality. A fantastic finished basement, adds extra living space. Don't miss the opportunity to make this remarkable property your new home sweet home!
Zillow last checked: 8 hours ago
Listing updated: November 15, 2024 at 10:34am
Listed by:
Ryan Bibza 724-318-6681,
COMPASS PENNSYLVANIA, LLC
Bought with:
Kay Barchetti
COMPASS PENNSYLVANIA, LLC
Source: WPMLS,MLS#: 1665755 Originating MLS: West Penn Multi-List
Originating MLS: West Penn Multi-List
Facts & features
Interior
Bedrooms & bathrooms
- Bedrooms: 4
- Bathrooms: 4
- Full bathrooms: 4
Primary bedroom
- Level: Upper
- Dimensions: 28x26
Bedroom 2
- Level: Upper
- Dimensions: 14x13
Bedroom 3
- Level: Upper
- Dimensions: 14x11
Bedroom 4
- Level: Upper
- Dimensions: 13x12
Den
- Level: Main
- Dimensions: 16x12
Dining room
- Level: Main
- Dimensions: 12x12
Entry foyer
- Level: Main
Game room
- Level: Lower
Kitchen
- Level: Main
- Dimensions: 20x12
Laundry
- Level: Upper
Living room
- Level: Main
- Dimensions: 19x14
Heating
- Propane
Cooling
- Central Air
Appliances
- Included: Some Electric Appliances, Convection Oven, Cooktop, Dishwasher, Disposal, Microwave, Refrigerator
Features
- Jetted Tub
- Flooring: Ceramic Tile, Hardwood, Carpet
- Basement: Finished,Walk-Up Access
- Number of fireplaces: 1
- Fireplace features: Family/Living/Great Room
Property
Parking
- Total spaces: 2
- Parking features: Built In, Garage Door Opener
- Has attached garage: Yes
Features
- Levels: Two
- Stories: 2
- Has spa: Yes
Lot
- Size: 1.34 Acres
- Dimensions: 245 x 188 x 250 x 285
Details
- Parcel number: 0103F6850BE0000
Construction
Type & style
- Home type: SingleFamily
- Architectural style: Colonial,Two Story
- Property subtype: Single Family Residence
Materials
- Stone, Vinyl Siding
- Roof: Asphalt
Condition
- Resale
- Year built: 2013
Utilities & green energy
- Sewer: Septic Tank
- Water: Well
Community & neighborhood
Location
- Region: Mars
Price history
| Date | Event | Price |
|---|---|---|
| 9/18/2025 | Sold | $325,000-58.1% |
Source: Public Record Report a problem | ||
| 11/15/2024 | Sold | $775,000-3% |
Source: | ||
| 11/8/2024 | Pending sale | $799,000 |
Source: | ||
| 10/4/2024 | Contingent | $799,000 |
Source: | ||
| 8/11/2024 | Price change | $799,000-1.4% |
Source: | ||
Public tax history
| Year | Property taxes | Tax assessment |
|---|---|---|
| 2024 | $4,945 +2.5% | $35,230 |
| 2023 | $4,823 +3.1% | $35,230 |
| 2022 | $4,677 | $35,230 |
Find assessor info on the county website
Neighborhood: 16046
Nearby schools
GreatSchools rating
- 7/10Mars Area El SchoolGrades: 2-4Distance: 1.8 mi
- 6/10Mars Area Middle SchoolGrades: 7-8Distance: 1.9 mi
- 9/10Mars Area Senior High SchoolGrades: 9-12Distance: 2.1 mi
Schools provided by the listing agent
- District: Mars Area
Source: WPMLS. This data may not be complete. We recommend contacting the local school district to confirm school assignments for this home.

Get pre-qualified for a loan
At Zillow Home Loans, we can pre-qualify you in as little as 5 minutes with no impact to your credit score.An equal housing lender. NMLS #10287.

