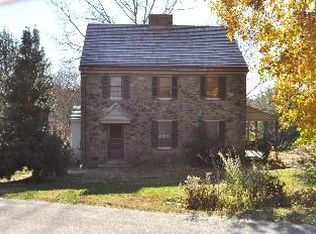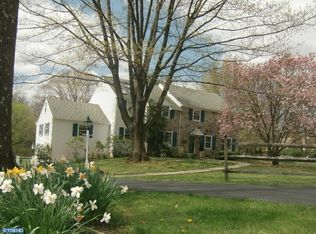Sold for $3,500,000
$3,500,000
158 Grubb Rd, Malvern, PA 19355
6beds
6,821sqft
Single Family Residence
Built in 1821
15.9 Acres Lot
$3,807,400 Zestimate®
$513/sqft
$7,152 Estimated rent
Home value
$3,807,400
$3.31M - $4.42M
$7,152/mo
Zestimate® history
Loading...
Owner options
Explore your selling options
What's special
Welcome to 158 Grubb Rd- with multiple dwellings, original character, and modern amenities, this beautifully preserved historic property in the heart of Radnor Hunt is ready for the discerning buyer. Spanning just under 16+ pastoral acres, this expansive property hosts a traditional main house, detached four car garage, beautiful bank barn with stalls and large entertaining area above, a spring house connected to the fresh water pond, and a private in-ground pool. Nestled along a private lane in top rated Great Valley School District, this truly captivating home is one of a kind. At first glance, you are greeted by a large circular driveway leading to a parking pad which provides direct access to both the main house and the detached four car garage. This unique garage hosts additional storage space along with a convenient full bathroom. Enter through the front door and you are greeted by beautifully refinished hardwood flooring, detailed moldings and wainscoting, and 10ft+ ceilings. The stately formal living room offers a wood-burning fireplace, detailed moldings, solid wood built-ins, and a private entrance to the side patio which overlooks the breathtaking grounds and is perfect for watching the sunsets. A handsome office sits just across the hall, complete with a wood-burning fireplace, picture molding wainscoting, and two walls of built-ins. The nearby dining room offers plenty of natural light and is a welcoming space to entertain. Follow through to the gourmet kitchen, filled with solid wood cabinetry, a 5 burner cooktop with hood, a double wall oven, and a secondary prep sink that leads into the sun drenched breakfast room. Adorned with paneled wainscoting, exposed beams, and solid wood built-in shelving with a charming window seat, this dining area provides direct access to the deck- ideal for alfresco entertaining. Next is the spectacular great room, anchored by a stone wood-burning fireplace which is beautifully accented with exposed wooden beams and recessed lighting, truly the heart of the home! The side entrance offers a charming mudroom with an exposed stone wall, original wood beams, tile flooring, and a curved archway leading into the great room. Two half bathrooms service this level, located at opposite ends of the house. Four bedrooms fill the second level of this home, including the primary suite which hosts a walk-in closet and private ensuite bathroom with a soaking tub and stall shower. Bedroom #2 has its own own private ensuite bathroom, while bedroom #3 and #4 share the use of a full hall bathroom. Conveniently located on this level is the laundry room and a large linen closet. The third floor hosts two ensuite bedrooms with an abundance of closet space in both the bedrooms and the hallway. The finished basement features additional living space and a work out area. The fully functional bank barn hosts stalls in the lower level, while the second level is the ideal spot for entertaining. A charming springhouse services the pond while the secluded pool is perfect for those warm summer months. Close to many top private academies, downtown Wayne and Malvern Borough, and easy access to all major roadways for an easy commute to Philadelphia, Wilmington, and NYC- this unique property truly is one of a kind and a rare find in the desirable Radnor Hunt area! Call today for more information!
Zillow last checked: 8 hours ago
Listing updated: March 10, 2023 at 08:48am
Listed by:
Meghan Chorin 610-299-9504,
Compass RE
Bought with:
Meghan Chorin, AB067698
Compass RE
Source: Bright MLS,MLS#: PACT2038290
Facts & features
Interior
Bedrooms & bathrooms
- Bedrooms: 6
- Bathrooms: 7
- Full bathrooms: 5
- 1/2 bathrooms: 2
- Main level bathrooms: 2
Basement
- Area: 1500
Heating
- Forced Air, Propane
Cooling
- Central Air, Electric
Appliances
- Included: Microwave, Dishwasher, Disposal, Cooktop, Double Oven, Oven, Refrigerator, Washer, Dryer, Water Heater
- Laundry: Upper Level, Mud Room
Features
- Built-in Features, Breakfast Area, Family Room Off Kitchen, Floor Plan - Traditional, Formal/Separate Dining Room, Eat-in Kitchen, Primary Bath(s), Crown Molding, Exposed Beams, Kitchen - Gourmet, Recessed Lighting, Bathroom - Stall Shower, Bathroom - Tub Shower, Upgraded Countertops, Wainscotting, Walk-In Closet(s), 9'+ Ceilings, Beamed Ceilings, Vaulted Ceiling(s)
- Flooring: Ceramic Tile, Hardwood, Wood
- Windows: Window Treatments
- Basement: Full,Finished
- Number of fireplaces: 3
- Fireplace features: Mantel(s), Wood Burning
Interior area
- Total structure area: 6,821
- Total interior livable area: 6,821 sqft
- Finished area above ground: 5,321
- Finished area below ground: 1,500
Property
Parking
- Total spaces: 8
- Parking features: Storage, Oversized, Garage Faces Front, Garage Faces Side, Circular Driveway, Driveway, Private, Detached
- Garage spaces: 4
- Uncovered spaces: 4
Accessibility
- Accessibility features: None
Features
- Levels: Three
- Stories: 3
- Patio & porch: Deck, Patio
- Exterior features: Extensive Hardscape, Lighting, Stone Retaining Walls
- Has private pool: Yes
- Pool features: In Ground, Private
- Fencing: Split Rail
- Has view: Yes
- View description: Garden, Panoramic, Pasture, Pond, Trees/Woods
- Has water view: Yes
- Water view: Pond
Lot
- Size: 15.90 Acres
- Features: Level
Details
- Additional structures: Above Grade, Below Grade, Outbuilding
- Parcel number: 5403 0300.1700
- Zoning: RESID
- Special conditions: Standard
- Horses can be raised: Yes
- Horse amenities: Horses Allowed, Stable(s)
Construction
Type & style
- Home type: SingleFamily
- Architectural style: Manor,Farmhouse/National Folk
- Property subtype: Single Family Residence
Materials
- Stone
- Foundation: Block
- Roof: Pitched,Shingle
Condition
- Excellent
- New construction: No
- Year built: 1821
Utilities & green energy
- Sewer: Public Sewer
- Water: Well
Community & neighborhood
Location
- Region: Malvern
- Subdivision: Radnor Hunt
- Municipality: WILLISTOWN TWP
Other
Other facts
- Listing agreement: Exclusive Right To Sell
- Listing terms: Conventional,Cash
- Ownership: Fee Simple
Price history
| Date | Event | Price |
|---|---|---|
| 3/10/2023 | Sold | $3,500,000-6.7%$513/sqft |
Source: | ||
| 2/28/2023 | Pending sale | $3,750,000$550/sqft |
Source: | ||
| 1/28/2023 | Contingent | $3,750,000$550/sqft |
Source: | ||
| 1/23/2023 | Listed for sale | $3,750,000$550/sqft |
Source: | ||
Public tax history
| Year | Property taxes | Tax assessment |
|---|---|---|
| 2025 | $26,305 +2.1% | $882,320 |
| 2024 | $25,765 +2.5% | $882,320 |
| 2023 | $25,138 +2.7% | $882,320 |
Find assessor info on the county website
Neighborhood: 19355
Nearby schools
GreatSchools rating
- 7/10General Wayne El SchoolGrades: K-5Distance: 0.8 mi
- 7/10Great Valley Middle SchoolGrades: 6-8Distance: 5 mi
- 10/10Great Valley High SchoolGrades: 9-12Distance: 5 mi
Schools provided by the listing agent
- District: Great Valley
Source: Bright MLS. This data may not be complete. We recommend contacting the local school district to confirm school assignments for this home.
Get a cash offer in 3 minutes
Find out how much your home could sell for in as little as 3 minutes with a no-obligation cash offer.
Estimated market value
$3,807,400

