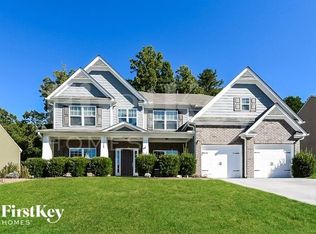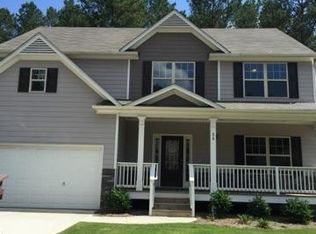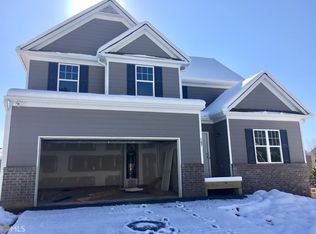Closed
$422,000
158 Grove Meadow Dr, Acworth, GA 30101
4beds
--sqft
Single Family Residence
Built in 2016
0.28 Acres Lot
$424,900 Zestimate®
$--/sqft
$2,404 Estimated rent
Home value
$424,900
$382,000 - $472,000
$2,404/mo
Zestimate® history
Loading...
Owner options
Explore your selling options
What's special
Better than new! Everything in this home is upgraded and in perfect condition!! Best back yard in the neighborhood! Sellers leveled it and added a beautiful storage shed in back. There is also a fire pit in the back for year round fun! Floors are high end LVP, carpet is top of the line with plush padding! Every detail has been done. Stainless appliances in kitchen. Dining room with heavy moldings. Washer and Dryer in laundry remain. The only thing a buyer needs to do is move their furnishings in! All rooms are spacious! All closets have extra storage shelves in them. Garage has overhead storage and painted floors. Neighborhood pool and amenity package is walking distance This is a cream puff home and waiting new owners!!
Zillow last checked: 8 hours ago
Listing updated: July 23, 2025 at 11:34am
Listed by:
Sally Payne 770-315-3116,
Atlanta Communities,
Weston Payne 770-315-3117,
Atlanta Communities
Bought with:
Leopoldo Jordan, 360003
Weichert Realtors - The Collective
Source: GAMLS,MLS#: 10506047
Facts & features
Interior
Bedrooms & bathrooms
- Bedrooms: 4
- Bathrooms: 3
- Full bathrooms: 2
- 1/2 bathrooms: 1
Dining room
- Features: Seats 12+
Kitchen
- Features: Breakfast Area, Breakfast Room, Walk-in Pantry
Heating
- Central, Natural Gas
Cooling
- Ceiling Fan(s), Central Air
Appliances
- Included: Dishwasher, Disposal, Dryer, Microwave, Refrigerator, Washer
- Laundry: Other
Features
- Double Vanity, Walk-In Closet(s)
- Flooring: Carpet
- Windows: Double Pane Windows
- Basement: None
- Number of fireplaces: 1
- Fireplace features: Factory Built, Family Room
- Common walls with other units/homes: No Common Walls
Interior area
- Total structure area: 0
- Finished area above ground: 0
- Finished area below ground: 0
Property
Parking
- Parking features: Garage
- Has garage: Yes
Features
- Levels: Two
- Stories: 2
- Patio & porch: Patio
- Exterior features: Garden
- Body of water: None
Lot
- Size: 0.28 Acres
- Features: Level, Private
Details
- Additional structures: Outbuilding
- Parcel number: 83660
Construction
Type & style
- Home type: SingleFamily
- Architectural style: Traditional
- Property subtype: Single Family Residence
Materials
- Concrete
- Foundation: Slab
- Roof: Composition
Condition
- Resale
- New construction: No
- Year built: 2016
Utilities & green energy
- Sewer: Public Sewer
- Water: Public
- Utilities for property: Cable Available, Electricity Available, Natural Gas Available, Sewer Available, Water Available
Community & neighborhood
Security
- Security features: Smoke Detector(s)
Community
- Community features: Pool, Sidewalks, Street Lights, Walk To Schools, Near Shopping
Location
- Region: Acworth
- Subdivision: Harmony Grove
HOA & financial
HOA
- Has HOA: Yes
- HOA fee: $658 annually
- Services included: Other
Other
Other facts
- Listing agreement: Exclusive Right To Sell
Price history
| Date | Event | Price |
|---|---|---|
| 7/21/2025 | Sold | $422,000 |
Source: | ||
| 6/12/2025 | Pending sale | $422,000 |
Source: | ||
| 5/9/2025 | Price change | $422,000-5.2% |
Source: | ||
| 4/23/2025 | Listed for sale | $445,000+39.1% |
Source: | ||
| 4/30/2021 | Sold | $320,000+16.4% |
Source: | ||
Public tax history
| Year | Property taxes | Tax assessment |
|---|---|---|
| 2025 | $3,622 -4.6% | $148,828 -2.5% |
| 2024 | $3,795 -5.9% | $152,664 -2.9% |
| 2023 | $4,034 +10% | $157,244 +21.3% |
Find assessor info on the county website
Neighborhood: 30101
Nearby schools
GreatSchools rating
- 7/10Burnt Hickory Elementary SchoolGrades: PK-5Distance: 2.3 mi
- 7/10Sammy Mcclure Sr. Middle SchoolGrades: 6-8Distance: 2.5 mi
- 7/10North Paulding High SchoolGrades: 9-12Distance: 2.5 mi
Schools provided by the listing agent
- Elementary: Burnt Hickory
- Middle: McClure
- High: North Paulding
Source: GAMLS. This data may not be complete. We recommend contacting the local school district to confirm school assignments for this home.
Get a cash offer in 3 minutes
Find out how much your home could sell for in as little as 3 minutes with a no-obligation cash offer.
Estimated market value
$424,900
Get a cash offer in 3 minutes
Find out how much your home could sell for in as little as 3 minutes with a no-obligation cash offer.
Estimated market value
$424,900


