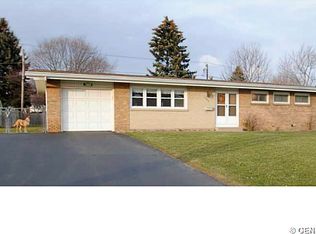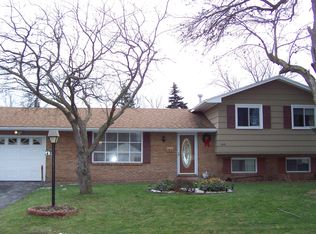Closed
$256,500
158 Gatewood Ave, Rochester, NY 14624
4beds
1,618sqft
Single Family Residence
Built in 1960
9,583.2 Square Feet Lot
$282,100 Zestimate®
$159/sqft
$2,272 Estimated rent
Home value
$282,100
$260,000 - $307,000
$2,272/mo
Zestimate® history
Loading...
Owner options
Explore your selling options
What's special
Welcome to this charming 4 bedroom, 2 full bath split level home in the Gates Chili school district. Upon entering, you'll be greeted by beautiful hardwood floors running throughout the middle level. The formal living room invites you to sit down and relax while the natural sunlight creates a bright and airy space. Enjoy the eat in dining room connecting the living room & kitchen, perfect for all your entertaining needs. Wooden cabinetry and stainless steel appliances fill the kitchen allowing for plenty of storage and space. The sliding glass door opens up to the beautiful back patio and fully fenced in yard. This spacious space has many opportunities to enjoy the outdoors. Picture yourself sitting out on the patio, enjoying a fire or tending to the garden. Moving to the upper level, you'll find 3 cozy bedrooms w/ plush carpet. The jack & Jill style full bathroom completes this 2nd level. Head down to the bottom level, where you'll find a versatile 4th bedroom, another full bath, & a family room—perfect for movie nights or a play area! Enjoy the comfort & convenience of a split level home! Don’t miss your chance to make it yours! Delayed negotiations until 10/1 at 3pm.
Zillow last checked: 8 hours ago
Listing updated: December 09, 2024 at 06:17pm
Listed by:
Jenna C. May 585-626-0396,
Keller Williams Realty Greater Rochester,
James D White 585-503-4654,
Keller Williams Realty Greater Rochester
Bought with:
Mandeep Malhi, 40MA1015644
Howard Hanna
Source: NYSAMLSs,MLS#: R1568069 Originating MLS: Rochester
Originating MLS: Rochester
Facts & features
Interior
Bedrooms & bathrooms
- Bedrooms: 4
- Bathrooms: 2
- Full bathrooms: 2
Heating
- Gas, Forced Air
Cooling
- Central Air
Appliances
- Included: Dryer, Dishwasher, Gas Oven, Gas Range, Gas Water Heater, Microwave, Refrigerator, Washer
Features
- Eat-in Kitchen, Separate/Formal Living Room, Solid Surface Counters
- Flooring: Carpet, Hardwood, Tile, Varies
- Basement: Partially Finished
- Has fireplace: No
Interior area
- Total structure area: 1,618
- Total interior livable area: 1,618 sqft
Property
Parking
- Total spaces: 1
- Parking features: Attached, Garage
- Attached garage spaces: 1
Features
- Levels: Two
- Stories: 2
- Patio & porch: Patio
- Exterior features: Blacktop Driveway, Fully Fenced, Patio
- Fencing: Full
Lot
- Size: 9,583 sqft
- Dimensions: 80 x 120
- Features: Residential Lot
Details
- Additional structures: Shed(s), Storage
- Parcel number: 2626001191000003030000
- Special conditions: Standard
Construction
Type & style
- Home type: SingleFamily
- Architectural style: Two Story,Split Level
- Property subtype: Single Family Residence
Materials
- Brick, Vinyl Siding
- Foundation: Block
- Roof: Asphalt
Condition
- Resale
- Year built: 1960
Utilities & green energy
- Sewer: Connected
- Water: Connected, Public
- Utilities for property: Cable Available, Sewer Connected, Water Connected
Community & neighborhood
Location
- Region: Rochester
- Subdivision: Gatesfield Resub
Other
Other facts
- Listing terms: Cash,Conventional,FHA,VA Loan
Price history
| Date | Event | Price |
|---|---|---|
| 11/22/2024 | Sold | $256,500+28.6%$159/sqft |
Source: | ||
| 10/3/2024 | Pending sale | $199,500$123/sqft |
Source: | ||
| 9/26/2024 | Listed for sale | $199,500-0.3%$123/sqft |
Source: | ||
| 4/19/2023 | Sold | $200,000+25%$124/sqft |
Source: Public Record Report a problem | ||
| 5/21/2020 | Sold | $160,000$99/sqft |
Source: Public Record Report a problem | ||
Public tax history
| Year | Property taxes | Tax assessment |
|---|---|---|
| 2024 | -- | $135,700 |
| 2023 | -- | $135,700 |
| 2022 | -- | $135,700 |
Find assessor info on the county website
Neighborhood: Gates-North Gates
Nearby schools
GreatSchools rating
- 5/10Walt Disney SchoolGrades: K-5Distance: 2.4 mi
- 5/10Gates Chili Middle SchoolGrades: 6-8Distance: 0.7 mi
- 5/10Gates Chili High SchoolGrades: 9-12Distance: 0.8 mi
Schools provided by the listing agent
- District: Gates Chili
Source: NYSAMLSs. This data may not be complete. We recommend contacting the local school district to confirm school assignments for this home.

