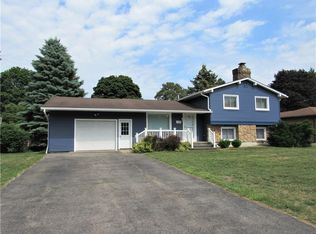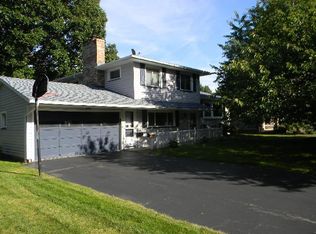Closed
$240,000
158 Frear Dr, Rochester, NY 14616
4beds
1,288sqft
Single Family Residence
Built in 1963
0.29 Acres Lot
$258,700 Zestimate®
$186/sqft
$2,533 Estimated rent
Maximize your home sale
Get more eyes on your listing so you can sell faster and for more.
Home value
$258,700
$246,000 - $272,000
$2,533/mo
Zestimate® history
Loading...
Owner options
Explore your selling options
What's special
FABULOUS 4 BEDROOM BRICK RANCH HOME With 2 Full Bathrooms, MORE THAN 1900 SQ/FT OF LIVING SPACE,INGROUND SWIMMING POOL WITH NEW LINER( WARRANTY COMES WITH IT), GOREGEOUS WELL APPOINTED EAT IN KITCHEN! OPEN AND ADJACENT TO A SPACIOUS GREAT ROOM/FAMILY ROOM! THIS HOME HAS MANY ENDEARING FEATURES! FINISHED Walk Out BASEMENT! FULLY FENCED YARD! THIS HOME HAS NOT ONE BUT TWO LARGE SHEDS FOR YOUR STORAGE NEEDS! SPACIOUS TWO CAR ATTACHED GARAGE! PLUS SOOOOOOO MUCH MORE! DELAYED NEGOTIATIONS UNTIL 08/17/2023 OFFERS DUE BY 01:00 PM.
Zillow last checked: 8 hours ago
Listing updated: October 23, 2023 at 05:25pm
Listed by:
Ayman Atallah 585-481-2628,
RE/MAX Plus
Bought with:
Mirna Monnat, 10401341479
Hunt Real Estate ERA/Columbus
Source: NYSAMLSs,MLS#: R1490714 Originating MLS: Rochester
Originating MLS: Rochester
Facts & features
Interior
Bedrooms & bathrooms
- Bedrooms: 4
- Bathrooms: 2
- Full bathrooms: 2
- Main level bathrooms: 1
- Main level bedrooms: 3
Bedroom 1
- Level: First
Bedroom 2
- Level: First
Bedroom 3
- Level: First
Bedroom 4
- Level: Basement
Basement
- Level: Basement
Dining room
- Level: First
Family room
- Level: First
Kitchen
- Level: First
Living room
- Level: First
Other
- Level: Basement
Other
- Level: Basement
Heating
- Gas, Forced Air
Cooling
- Central Air
Appliances
- Included: Appliances Negotiable, Dishwasher, Disposal, Gas Oven, Gas Range, Gas Water Heater, Microwave, Refrigerator
- Laundry: Main Level
Features
- Separate/Formal Dining Room, Eat-in Kitchen, Kitchen/Family Room Combo, Pantry, Sliding Glass Door(s), Second Kitchen, Skylights
- Flooring: Carpet, Ceramic Tile, Tile, Varies
- Doors: Sliding Doors
- Windows: Skylight(s)
- Basement: Full,Finished,Sump Pump
- Has fireplace: No
Interior area
- Total structure area: 1,288
- Total interior livable area: 1,288 sqft
Property
Parking
- Total spaces: 2
- Parking features: Attached, Garage, Driveway, Garage Door Opener
- Attached garage spaces: 2
Accessibility
- Accessibility features: No Stairs
Features
- Levels: One
- Stories: 1
- Patio & porch: Deck
- Exterior features: Blacktop Driveway, Deck, Fully Fenced, Pool
- Pool features: In Ground
- Fencing: Full
Lot
- Size: 0.29 Acres
- Dimensions: 80 x 160
- Features: Rectangular, Rectangular Lot, Residential Lot
Details
- Additional structures: Shed(s), Storage
- Parcel number: 2628000750600002028000
- Special conditions: Standard
Construction
Type & style
- Home type: SingleFamily
- Architectural style: Ranch
- Property subtype: Single Family Residence
Materials
- Brick, PEX Plumbing
- Foundation: Block
- Roof: Asphalt,Shingle
Condition
- Resale
- Year built: 1963
Details
- Builder model: 1963
Utilities & green energy
- Electric: Circuit Breakers
- Sewer: Connected
- Water: Connected, Public
- Utilities for property: High Speed Internet Available, Sewer Connected, Water Connected
Green energy
- Energy efficient items: Lighting
Community & neighborhood
Location
- Region: Rochester
- Subdivision: Lida Sub Sec 4
Other
Other facts
- Listing terms: Cash,Conventional,FHA
Price history
| Date | Event | Price |
|---|---|---|
| 10/23/2023 | Sold | $240,000+20.6%$186/sqft |
Source: | ||
| 8/23/2023 | Pending sale | $199,000$155/sqft |
Source: | ||
| 8/18/2023 | Contingent | $199,000$155/sqft |
Source: | ||
| 8/11/2023 | Listed for sale | $199,000+76.1%$155/sqft |
Source: | ||
| 6/7/2023 | Sold | $113,000-35.4%$88/sqft |
Source: Public Record Report a problem | ||
Public tax history
| Year | Property taxes | Tax assessment |
|---|---|---|
| 2024 | -- | $121,500 |
| 2023 | -- | $121,500 -10% |
| 2022 | -- | $135,000 |
Find assessor info on the county website
Neighborhood: 14616
Nearby schools
GreatSchools rating
- 4/10Longridge SchoolGrades: K-5Distance: 0.4 mi
- 4/10Olympia High SchoolGrades: 6-12Distance: 0.9 mi
Schools provided by the listing agent
- Elementary: Longridge
- High: Olympia High School
- District: Greece
Source: NYSAMLSs. This data may not be complete. We recommend contacting the local school district to confirm school assignments for this home.

