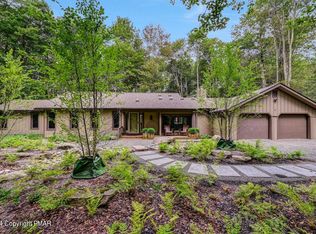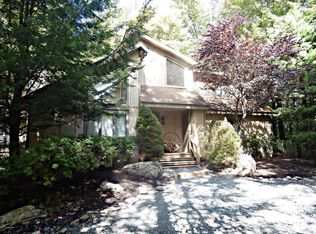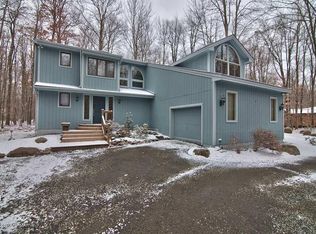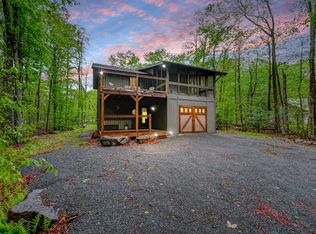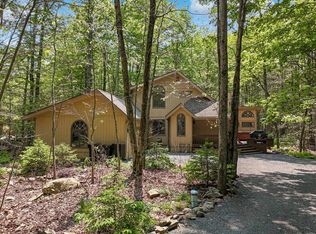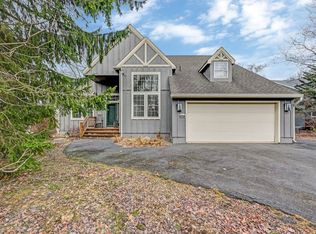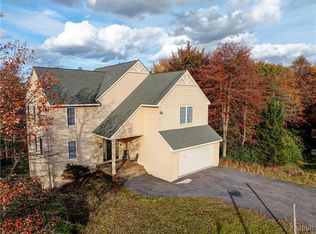158 Flintlock Trail proudly shares the appeal of a popular contemporary design with a beautiful Timber Trails setting close to the lake. Generous natural light and an open great room have been long recognized as one of the preferred highlights of this builder's style. Featuring 4 bedrooms, 2 baths and versatile loft.
A screened porch and extensive decking enhance the peaceful relaxed wooded landscape. Timber Trails offers a private gated entrance to an intimate amenity filled community with tennis, golf, swimming and dining. The perfect escape from a busy city life with a fine lifestyle.
For sale
Price cut: $30K (9/25)
$499,000
158 Flintlock Trl, Pocono Pines, PA 18350
4beds
1,612sqft
Est.:
Single Family Residence
Built in 1984
1 Acres Lot
$489,500 Zestimate®
$310/sqft
$230/mo HOA
What's special
Versatile loftPeaceful relaxed wooded landscapeGenerous natural lightContemporary designExtensive deckingOpen great roomClose to the lake
- 210 days |
- 352 |
- 23 |
Zillow last checked: 8 hours ago
Listing updated: December 05, 2025 at 07:35am
Listed by:
Claire Dembinski 570-646-7463,
Dembinski Realty Company 570-646-7463
Source: PMAR,MLS#: PM-132148
Tour with a local agent
Facts & features
Interior
Bedrooms & bathrooms
- Bedrooms: 4
- Bathrooms: 2
- Full bathrooms: 2
Primary bedroom
- Description: Balcony
- Level: Second
- Area: 116.26
- Dimensions: 11.5 x 10.11
Bedroom 2
- Description: Carpet
- Level: First
- Area: 106.66
- Dimensions: 11.11 x 9.6
Bedroom 3
- Description: Window seat, WI closet
- Level: First
- Area: 126.9
- Dimensions: 14.1 x 9
Bedroom 4
- Description: Walk in closet
- Level: Second
- Area: 145
- Dimensions: 12.5 x 11.6
Primary bathroom
- Description: Skylight, tub and shower
- Level: Second
- Area: 36.58
- Dimensions: 8.9 x 4.11
Bathroom 2
- Description: Tub and shower
- Level: First
- Area: 44.5
- Dimensions: 8.9 x 5
Dining room
- Description: Opens to deck
- Level: First
- Area: 129.58
- Dimensions: 12.11 x 10.7
Kitchen
- Description: Stainless, opens to screened porch
- Level: First
- Area: 123.48
- Dimensions: 12.6 x 9.8
Living room
- Description: Stone fireplace
- Level: First
- Area: 351.39
- Dimensions: 22.1 x 15.9
Loft
- Description: Balcony
- Level: Second
- Area: 124.82
- Dimensions: 15.8 x 7.9
Heating
- Baseboard, Electric
Appliances
- Included: Electric Oven, Refrigerator
- Laundry: In Kitchen
Features
- Cathedral Ceiling(s), Open Floorplan
- Flooring: Vinyl
- Basement: Crawl Space
- Has fireplace: Yes
- Fireplace features: Living Room
Interior area
- Total structure area: 1,612
- Total interior livable area: 1,612 sqft
- Finished area above ground: 1,612
- Finished area below ground: 0
Video & virtual tour
Property
Features
- Stories: 2
- Patio & porch: Deck, Screened
Lot
- Size: 1 Acres
Details
- Parcel number: 19.5H.4.103
- Zoning description: Residential
- Special conditions: Standard
Construction
Type & style
- Home type: SingleFamily
- Architectural style: Contemporary
- Property subtype: Single Family Residence
Condition
- Year built: 1984
Utilities & green energy
- Electric: Circuit Breakers
- Sewer: On Site Septic
Community & HOA
Community
- Subdivision: Timber Trails
HOA
- Has HOA: Yes
- Amenities included: Security, Gated, Clubhouse, Dog Park, Picnic Area, Restaurant, Sauna, Senior Center, Teen Center, Day Camp, Playground, Game Room, Golf Course, Outdoor Ice Skating, Outdoor Pool, Indoor Pool, Children's Pool, Spa/Hot Tub, Fitness Center, Jogging Path, Trail(s), Tennis Court(s), Indoor Tennis Court(s), Pickleball, Basketball Court
- Services included: Trash, Security, Maintenance Road
- HOA fee: $2,760 annually
Location
- Region: Pocono Pines
Financial & listing details
- Price per square foot: $310/sqft
- Tax assessed value: $272,940
- Annual tax amount: $8,249
- Date on market: 12/5/2025
- Listing terms: Cash,Conventional
Estimated market value
$489,500
$465,000 - $514,000
$2,364/mo
Price history
Price history
| Date | Event | Price |
|---|---|---|
| 9/25/2025 | Price change | $499,000-5.7%$310/sqft |
Source: PMAR #PM-132148 Report a problem | ||
| 5/14/2025 | Listed for sale | $529,000+65.3%$328/sqft |
Source: PMAR #PM-132148 Report a problem | ||
| 3/2/2012 | Sold | $320,000+3.2%$199/sqft |
Source: PMAR #10-9028 Report a problem | ||
| 4/6/2006 | Sold | $310,000$192/sqft |
Source: Public Record Report a problem | ||
Public tax history
Public tax history
| Year | Property taxes | Tax assessment |
|---|---|---|
| 2025 | $8,250 +8.3% | $272,940 |
| 2024 | $7,619 +9.4% | $272,940 |
| 2023 | $6,965 +1.8% | $272,940 |
Find assessor info on the county website
BuyAbility℠ payment
Est. payment
$3,429/mo
Principal & interest
$2425
Property taxes
$599
Other costs
$405
Climate risks
Neighborhood: 18350
Nearby schools
GreatSchools rating
- 7/10Tobyhanna El CenterGrades: K-6Distance: 1.8 mi
- 4/10Pocono Mountain West Junior High SchoolGrades: 7-8Distance: 2.2 mi
- 7/10Pocono Mountain West High SchoolGrades: 9-12Distance: 2.4 mi
- Loading
- Loading
