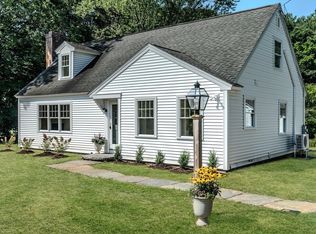Sold for $741,000 on 08/12/24
$741,000
158 Flat Hills Rd, Amherst, MA 01002
4beds
2,256sqft
Single Family Residence
Built in 1850
2.02 Acres Lot
$783,300 Zestimate®
$328/sqft
$3,938 Estimated rent
Home value
$783,300
$674,000 - $916,000
$3,938/mo
Zestimate® history
Loading...
Owner options
Explore your selling options
What's special
**HIGHEST & BEST OFFERS DUE BY 6/17 at 8pm** This classic 1850’s farmhouse with 2+ acres is set on a peaceful rural road 5 mins to Amherst Center. Plenty of room for all with 4 bdrms/2.5baths, and 2 light-filled living spaces. The addition’s south facing windows, original exposed beams & maple floors complement the wide plank "pumpkin pine" floors throughout the antique part of the house. 2021 Kitchen update has honed granite counters, terra cotta floor and stainless appliances. The private 1st floor Primary Suite has an office and ample closet space. Upstairs are 3 bdrms, all w/skylights, a full bath & laundry. Practical features include a large mudroom, pantry, 2 car garage, many new windows & electric upgrade. A beautiful old maple tree shades the brick patio overlooking a fully fenced yard w/raised beds & gardens, carriage barn & ice house. Wonderful small farm/homesteading opportunity, family home, or artist’s abode. A rare slice of New England at its best! 3D Tour Avail.
Zillow last checked: 8 hours ago
Listing updated: August 12, 2024 at 11:24am
Listed by:
Jennifer Gross 413-835-1352,
Coldwell Banker Community REALTORS® 413-665-3771
Bought with:
Maureen Borg
Delap Real Estate LLC
Source: MLS PIN,MLS#: 73251631
Facts & features
Interior
Bedrooms & bathrooms
- Bedrooms: 4
- Bathrooms: 3
- Full bathrooms: 2
- 1/2 bathrooms: 1
- Main level bedrooms: 1
Primary bedroom
- Features: Bathroom - Full, Closet, Flooring - Wood
- Level: Main,First
Bedroom 2
- Features: Skylight, Closet, Flooring - Wood
- Level: Second
Bedroom 3
- Features: Skylight, Closet, Flooring - Wood
- Level: Second
Bedroom 4
- Features: Skylight, Closet, Flooring - Wood
- Level: Second
Bathroom 1
- Features: Bathroom - Full, Bathroom - With Tub & Shower, Flooring - Stone/Ceramic Tile
- Level: First
Bathroom 2
- Features: Bathroom - Half, Flooring - Stone/Ceramic Tile
- Level: First
Bathroom 3
- Features: Bathroom - Full, Bathroom - With Shower Stall, Flooring - Stone/Ceramic Tile
- Level: Second
Dining room
- Features: Coffered Ceiling(s), Flooring - Hardwood, Window(s) - Picture, French Doors, Open Floorplan
- Level: First
Family room
- Features: Ceiling Fan(s), Flooring - Wood
- Level: First
Kitchen
- Features: Flooring - Stone/Ceramic Tile, Window(s) - Picture, Dining Area, Countertops - Stone/Granite/Solid, Open Floorplan, Remodeled, Stainless Steel Appliances, Gas Stove, Peninsula, Lighting - Overhead, Decorative Molding
Living room
- Features: Wood / Coal / Pellet Stove, Ceiling Fan(s), Coffered Ceiling(s), Flooring - Hardwood, Window(s) - Picture, Open Floorplan
- Level: First
Heating
- Baseboard, Oil
Cooling
- None
Appliances
- Laundry: Dryer Hookup - Electric, Washer Hookup, Closet/Cabinets - Custom Built, Flooring - Vinyl, Electric Dryer Hookup, First Floor
Features
- Closet, Mud Room
- Flooring: Tile, Hardwood, Pine, Flooring - Wood, Flooring - Stone/Ceramic Tile
- Windows: Insulated Windows
- Basement: Full,Interior Entry,Dirt Floor
- Has fireplace: No
Interior area
- Total structure area: 2,256
- Total interior livable area: 2,256 sqft
Property
Parking
- Total spaces: 6
- Parking features: Attached, Garage Door Opener, Garage Faces Side, Off Street, Stone/Gravel
- Attached garage spaces: 2
- Uncovered spaces: 4
Features
- Patio & porch: Porch, Patio
- Exterior features: Porch, Patio, Barn/Stable, Fenced Yard, Garden, Stone Wall
- Fencing: Fenced/Enclosed,Fenced
Lot
- Size: 2.02 Acres
- Features: Cleared, Gentle Sloping, Level
Details
- Additional structures: Barn/Stable
- Parcel number: 3007788
- Zoning: RO
Construction
Type & style
- Home type: SingleFamily
- Architectural style: Colonial
- Property subtype: Single Family Residence
Materials
- Frame
- Foundation: Stone, Brick/Mortar
- Roof: Slate,Metal
Condition
- Year built: 1850
Utilities & green energy
- Electric: Circuit Breakers, 100 Amp Service
- Sewer: Private Sewer
- Water: Private
- Utilities for property: for Gas Range, for Electric Dryer, Washer Hookup
Green energy
- Energy efficient items: Thermostat
Community & neighborhood
Location
- Region: Amherst
Other
Other facts
- Listing terms: Contract
Price history
| Date | Event | Price |
|---|---|---|
| 8/12/2024 | Sold | $741,000+9.8%$328/sqft |
Source: MLS PIN #73251631 Report a problem | ||
| 6/20/2024 | Contingent | $674,900$299/sqft |
Source: MLS PIN #73251631 Report a problem | ||
| 6/13/2024 | Listed for sale | $674,900+63%$299/sqft |
Source: MLS PIN #73251631 Report a problem | ||
| 5/1/2017 | Sold | $414,000+226%$184/sqft |
Source: Public Record Report a problem | ||
| 1/22/2015 | Listing removed | $2,200$1/sqft |
Source: Valley Property Management Report a problem | ||
Public tax history
| Year | Property taxes | Tax assessment |
|---|---|---|
| 2025 | $9,932 +2.5% | $553,300 +5.7% |
| 2024 | $9,690 +4.3% | $523,500 +13.3% |
| 2023 | $9,290 +3.4% | $462,200 +9.4% |
Find assessor info on the county website
Neighborhood: 01002
Nearby schools
GreatSchools rating
- 8/10Fort River Elementary SchoolGrades: K-6Distance: 2.3 mi
- 5/10Amherst Regional Middle SchoolGrades: 7-8Distance: 1.8 mi
- 8/10Amherst Regional High SchoolGrades: 9-12Distance: 2.1 mi
Schools provided by the listing agent
- Elementary: Fort River
- Middle: Amherst-Pelham
- High: Amherst-Pelham
Source: MLS PIN. This data may not be complete. We recommend contacting the local school district to confirm school assignments for this home.

Get pre-qualified for a loan
At Zillow Home Loans, we can pre-qualify you in as little as 5 minutes with no impact to your credit score.An equal housing lender. NMLS #10287.
Sell for more on Zillow
Get a free Zillow Showcase℠ listing and you could sell for .
$783,300
2% more+ $15,666
With Zillow Showcase(estimated)
$798,966