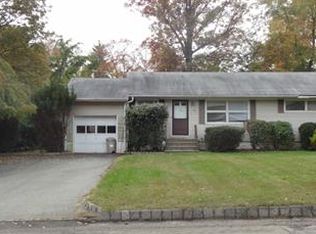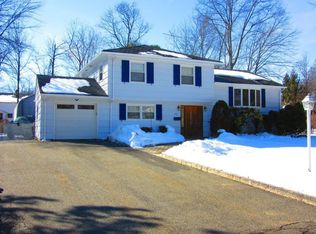Closed
Street View
$680,000
158 Fieldcrest Rd, Parsippany-Troy Hills Twp., NJ 07054
5beds
3baths
--sqft
Single Family Residence
Built in 1960
0.39 Acres Lot
$694,800 Zestimate®
$--/sqft
$5,110 Estimated rent
Home value
$694,800
$639,000 - $750,000
$5,110/mo
Zestimate® history
Loading...
Owner options
Explore your selling options
What's special
Zillow last checked: 21 hours ago
Listing updated: December 03, 2025 at 01:31am
Listed by:
Andrea Martone 973-887-0095,
Realty Executives Platinum
Bought with:
Fred Nouri
Realty One Group Legend
Source: GSMLS,MLS#: 3978243
Facts & features
Price history
| Date | Event | Price |
|---|---|---|
| 10/1/2025 | Sold | $680,000-1.4% |
Source: | ||
| 9/27/2025 | Pending sale | $690,000 |
Source: | ||
| 7/30/2025 | Price change | $690,000-1.4% |
Source: | ||
| 7/15/2025 | Price change | $700,000-3.4% |
Source: | ||
| 6/12/2025 | Listed for sale | $725,000 |
Source: | ||
Public tax history
| Year | Property taxes | Tax assessment |
|---|---|---|
| 2025 | $12,868 | $370,400 |
| 2024 | $12,868 +4.3% | $370,400 |
| 2023 | $12,332 +4.2% | $370,400 |
Find assessor info on the county website
Neighborhood: Lake Parsippany
Nearby schools
GreatSchools rating
- 9/10Lake Parsippany Elementary SchoolGrades: K-5Distance: 0.4 mi
- 6/10Brooklawn Middle SchoolGrades: 6-8Distance: 0.2 mi
- 8/10Parsippany Hills High SchoolGrades: 9-12Distance: 0.6 mi
Get a cash offer in 3 minutes
Find out how much your home could sell for in as little as 3 minutes with a no-obligation cash offer.
Estimated market value$694,800
Get a cash offer in 3 minutes
Find out how much your home could sell for in as little as 3 minutes with a no-obligation cash offer.
Estimated market value
$694,800

