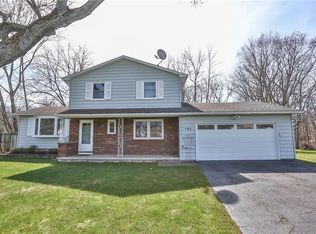Closed
$310,000
158 Erath Dr, Rochester, NY 14626
3beds
1,640sqft
Single Family Residence
Built in 1969
0.26 Acres Lot
$321,100 Zestimate®
$189/sqft
$2,636 Estimated rent
Home value
$321,100
$299,000 - $347,000
$2,636/mo
Zestimate® history
Loading...
Owner options
Explore your selling options
What's special
Welcome Home to this BEAUTIFULLY MAINTAINED 3 Bedroom, 3 Bath vinyl sided colonial on over 1/4 acre lot! The front Foyer welcomes you in with hardwood floors that lead into the Living Room and Formal Dining Room. The Eat-in Kitchen features oak cabinetry, ceramic tile flooring and stainless steel appliances (all remaining). There is also convenient access to the spacious deck from a sliding glass door. The cozy Family Room is adjacent to the Kitchen with a second sliding glass door to the deck! An updated Powder Room completes the first floor. Head upstairs to find 3 great sized Bedrooms, all with hardwood floors! The Primary Suite features a walk-in closet and an updated Powder Room! The main Full Bath has a large oak vanity and ceramic tile flooring. There is an additional 220+ square feet of space in the finished Lower Level with built-ins and an egress window ~ perfect for a home office, game room, etc. A separate workshop space and laundry room are also in the Lower Level. Ready for Summer? The fully fenced backyard is an OASIS and the perfect place to entertain with an expansive deck with pergola, above ground pool and firepit! There is also a 3 CAR ATTACHED GARAGE with extra storage! The 3rd bay features a drive through to the backyard! The extra wide driveway provides ample parking at this lovely home. Great Mechanics! Tear-off roof ~ 2018, High Efficiency Furnace ~ 2017, thermal pane windows throughout! DON'T MISS THIS ONE! Delayed Negotiations ~ offers are due on Tuesday, June 17th at 11:00 a.m.
Zillow last checked: 8 hours ago
Listing updated: August 06, 2025 at 12:58pm
Listed by:
Elaine E. Pelissier 585-749-7806,
Keller Williams Realty Greater Rochester
Bought with:
Danielle R. Johnson, 10401215097
Keller Williams Realty Greater Rochester
Source: NYSAMLSs,MLS#: R1614082 Originating MLS: Rochester
Originating MLS: Rochester
Facts & features
Interior
Bedrooms & bathrooms
- Bedrooms: 3
- Bathrooms: 3
- Full bathrooms: 1
- 1/2 bathrooms: 2
- Main level bathrooms: 1
Heating
- Gas, Forced Air
Appliances
- Included: Dryer, Dishwasher, Gas Oven, Gas Range, Gas Water Heater, Microwave, Refrigerator, Washer, Humidifier
- Laundry: In Basement
Features
- Ceiling Fan(s), Separate/Formal Dining Room, Entrance Foyer, Eat-in Kitchen, Pantry, Sliding Glass Door(s), Window Treatments, Bath in Primary Bedroom, Programmable Thermostat
- Flooring: Carpet, Ceramic Tile, Hardwood, Luxury Vinyl, Varies
- Doors: Sliding Doors
- Windows: Drapes, Thermal Windows
- Basement: Crawl Space,Full,Partially Finished,Sump Pump
- Has fireplace: No
Interior area
- Total structure area: 1,640
- Total interior livable area: 1,640 sqft
Property
Parking
- Total spaces: 3
- Parking features: Attached, Electricity, Garage, Storage, Driveway, Garage Door Opener
- Attached garage spaces: 3
Features
- Levels: Two
- Stories: 2
- Patio & porch: Deck, Open, Porch
- Exterior features: Blacktop Driveway, Deck, Fully Fenced, Pool
- Pool features: Above Ground
- Fencing: Full
Lot
- Size: 0.26 Acres
- Dimensions: 66 x 172
- Features: Irregular Lot, Residential Lot
Details
- Parcel number: 2628000740600002048000
- Special conditions: Standard
Construction
Type & style
- Home type: SingleFamily
- Architectural style: Colonial
- Property subtype: Single Family Residence
Materials
- Attic/Crawl Hatchway(s) Insulated, Stone, Vinyl Siding, Copper Plumbing
- Foundation: Block
- Roof: Architectural,Shingle
Condition
- Resale
- Year built: 1969
Utilities & green energy
- Electric: Circuit Breakers
- Sewer: Connected
- Water: Connected, Public
- Utilities for property: Cable Available, Electricity Connected, High Speed Internet Available, Sewer Connected, Water Connected
Green energy
- Energy efficient items: Appliances, HVAC, Windows
Community & neighborhood
Location
- Region: Rochester
- Subdivision: Grecian Mdws
HOA & financial
HOA
- Amenities included: None
Other
Other facts
- Listing terms: Cash,Conventional,FHA,VA Loan
Price history
| Date | Event | Price |
|---|---|---|
| 8/4/2025 | Sold | $310,000+37.8%$189/sqft |
Source: | ||
| 6/18/2025 | Pending sale | $225,000$137/sqft |
Source: | ||
| 6/11/2025 | Listed for sale | $225,000+108.7%$137/sqft |
Source: | ||
| 9/28/1995 | Sold | $107,800$66/sqft |
Source: Public Record Report a problem | ||
Public tax history
| Year | Property taxes | Tax assessment |
|---|---|---|
| 2024 | -- | $137,700 |
| 2023 | -- | $137,700 +13.8% |
| 2022 | -- | $121,000 |
Find assessor info on the county website
Neighborhood: 14626
Nearby schools
GreatSchools rating
- 5/10Brookside Elementary School CampusGrades: K-5Distance: 0.1 mi
- 4/10Olympia High SchoolGrades: 6-12Distance: 1.1 mi
Schools provided by the listing agent
- District: Greece
Source: NYSAMLSs. This data may not be complete. We recommend contacting the local school district to confirm school assignments for this home.
