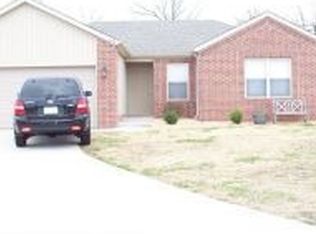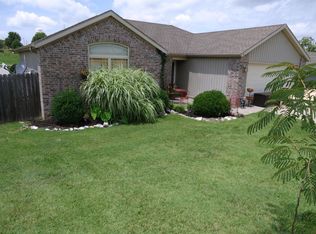Closed
Price Unknown
158 Echo Valley Circle, Reeds Spring, MO 65737
3beds
1,200sqft
Single Family Residence
Built in 2018
7,840.8 Square Feet Lot
$232,200 Zestimate®
$--/sqft
$1,650 Estimated rent
Home value
$232,200
Estimated sales range
Not available
$1,650/mo
Zestimate® history
Loading...
Owner options
Explore your selling options
What's special
Newer built 2 x 6 construction 3 bedroom 2 bath open floor plan within close proximity to Branson West, Silver Dollar City and walking distance to Reeds Spring Schools.All appliances are included! Nice size rooms, walk in closets, fully finished garage and plenty of storage space. Blank canvas and ready for your personal touches. Great curb appeal in popular sub division with ample space to spread out. An easy house to feel right at home in. Close to Table Rock Lake!
Zillow last checked: 8 hours ago
Listing updated: September 29, 2025 at 09:04am
Listed by:
Shannon Achterberg 417-335-5950,
ReeceNichols - Branson
Bought with:
Kay Fridley, 2012039333
Right Choice Realtors
Source: SOMOMLS,MLS#: 60291734
Facts & features
Interior
Bedrooms & bathrooms
- Bedrooms: 3
- Bathrooms: 2
- Full bathrooms: 2
Primary bedroom
- Area: 140.97
- Dimensions: 12.7 x 11.1
Bedroom 2
- Area: 123.21
- Dimensions: 11.1 x 11.1
Bedroom 3
- Area: 85.05
- Dimensions: 10.5 x 8.1
Primary bathroom
- Area: 48
- Dimensions: 8 x 6
Bathroom full
- Area: 40
- Dimensions: 8 x 5
Dining area
- Area: 99.9
- Dimensions: 11.1 x 9
Entry hall
- Area: 28
- Dimensions: 7 x 4
Kitchen
- Area: 88.8
- Dimensions: 11.1 x 8
Living room
- Area: 275.4
- Dimensions: 18 x 15.3
Heating
- Heat Pump, Central, Electric
Cooling
- Central Air, Ceiling Fan(s), Heat Pump
Appliances
- Included: Dishwasher, Free-Standing Electric Oven, Exhaust Fan, Electric Water Heater, Disposal
- Laundry: W/D Hookup
Features
- Laminate Counters, Walk-In Closet(s), High Speed Internet
- Flooring: Carpet, Laminate
- Windows: Double Pane Windows
- Has basement: No
- Has fireplace: No
Interior area
- Total structure area: 1,200
- Total interior livable area: 1,200 sqft
- Finished area above ground: 1,200
- Finished area below ground: 0
Property
Parking
- Total spaces: 2
- Parking features: Garage - Attached
- Attached garage spaces: 2
Features
- Levels: One
- Stories: 1
Lot
- Size: 7,840 sqft
Details
- Parcel number: 111.002000000013.023
Construction
Type & style
- Home type: SingleFamily
- Architectural style: Ranch
- Property subtype: Single Family Residence
Materials
- Vinyl Siding
- Foundation: Slab
- Roof: Composition
Condition
- Year built: 2018
Utilities & green energy
- Sewer: Public Sewer
- Water: Public
- Utilities for property: Cable Available
Community & neighborhood
Location
- Region: Reeds Spring
- Subdivision: Barrington Oaks
Price history
| Date | Event | Price |
|---|---|---|
| 9/29/2025 | Sold | -- |
Source: | ||
| 8/29/2025 | Pending sale | $224,900$187/sqft |
Source: | ||
| 8/4/2025 | Listed for sale | $224,900$187/sqft |
Source: | ||
| 7/6/2025 | Pending sale | $224,900$187/sqft |
Source: | ||
| 7/2/2025 | Price change | $224,900-1.8%$187/sqft |
Source: | ||
Public tax history
| Year | Property taxes | Tax assessment |
|---|---|---|
| 2024 | $1,015 +0.1% | $20,730 |
| 2023 | $1,014 +0.6% | $20,730 |
| 2022 | $1,008 -1.2% | $20,730 |
Find assessor info on the county website
Neighborhood: 65737
Nearby schools
GreatSchools rating
- 5/10Reeds Spring Intermediate SchoolGrades: 5-6Distance: 0.2 mi
- 3/10Reeds Spring Middle SchoolGrades: 7-8Distance: 0.5 mi
- 5/10Reeds Spring High SchoolGrades: 9-12Distance: 0.6 mi
Schools provided by the listing agent
- Elementary: Reeds Spring
- Middle: Reeds Spring
- High: Reeds Spring
Source: SOMOMLS. This data may not be complete. We recommend contacting the local school district to confirm school assignments for this home.

