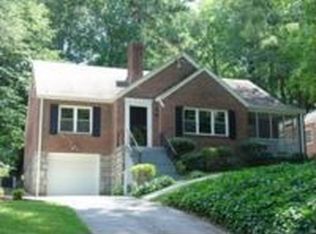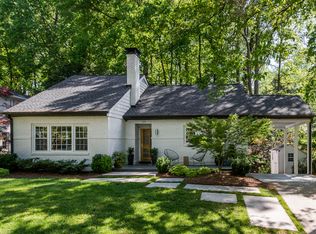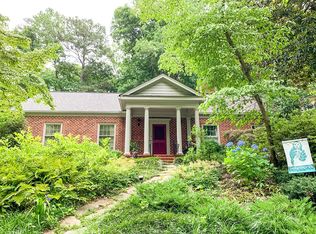Closed
$879,000
158 E Parkwood Rd, Decatur, GA 30030
4beds
2,795sqft
Single Family Residence
Built in 1956
0.4 Acres Lot
$1,018,100 Zestimate®
$314/sqft
$4,351 Estimated rent
Home value
$1,018,100
$937,000 - $1.12M
$4,351/mo
Zestimate® history
Loading...
Owner options
Explore your selling options
What's special
Welcome to your spacious and updated ranch-style home, offering modern living in a convenient location. This home has been thoughtfully expanded and improved to provide ample space for your family's needs. As you enter, you'll immediately notice the open floor plan with distinct areas for living, dining, a den, and even an office. The bay windows allow for plenty of natural light, creating a welcoming and cheerful atmosphere. A gas log fireplace adds coziness and warmth to the living area. The kitchen is the heart of the home and features an open design with direct access to the garage and the rear parking area, making it easy to unload groceries and get settled. The wrap-around driveway with rear entry and a full two-car garage, complete with a built-in electric car charger, ensures your convenience. Step into the screened-in porch to enjoy the outdoors without the hassle of bugs. The large, mostly flat, fully fenced backyard is perfect for family activities or gardening. Mature, low-maintenance landscaping graces both the front and back yards and large trees provide shade and character to the property. Inside, you'll find an abundance of storage throughout the house, ensuring that your belongings have their place. A centrally located laundry room adds to the practicality of the home. Situated on a quiet street, you have easy access to the East Lake MARTA station and downtown Decatur, as well as some of the city's finest restaurants and shopping options. For family fun, a kids' toy park and dog park are just a short jaunt away, making this home a perfect fit for a dynamic and family-friendly lifestyle.
Zillow last checked: 8 hours ago
Listing updated: December 13, 2023 at 07:32am
Listed by:
Compass
Bought with:
David Bottomley, 240891
Keller Williams Realty
Source: GAMLS,MLS#: 10216157
Facts & features
Interior
Bedrooms & bathrooms
- Bedrooms: 4
- Bathrooms: 4
- Full bathrooms: 3
- 1/2 bathrooms: 1
- Main level bathrooms: 2
- Main level bedrooms: 2
Dining room
- Features: Separate Room
Kitchen
- Features: Breakfast Room
Heating
- Central, Forced Air, Natural Gas
Cooling
- Attic Fan, Ceiling Fan(s), Central Air
Appliances
- Included: Dishwasher, Disposal, Dryer, Gas Water Heater, Microwave, Refrigerator, Stainless Steel Appliance(s), Washer
- Laundry: In Hall
Features
- Double Vanity, High Ceilings, Walk-In Closet(s)
- Flooring: Hardwood
- Windows: Bay Window(s), Double Pane Windows
- Basement: Interior Entry,Unfinished
- Number of fireplaces: 1
- Fireplace features: Family Room, Gas Log
- Common walls with other units/homes: No Common Walls
Interior area
- Total structure area: 2,795
- Total interior livable area: 2,795 sqft
- Finished area above ground: 2,795
- Finished area below ground: 0
Property
Parking
- Total spaces: 5
- Parking features: Garage, Garage Door Opener, Parking Pad, Side/Rear Entrance
- Has garage: Yes
- Has uncovered spaces: Yes
Accessibility
- Accessibility features: Accessible Entrance, Accessible Full Bath
Features
- Levels: Two
- Stories: 2
- Patio & porch: Screened
- Exterior features: Gas Grill
- Fencing: Back Yard,Wood
- Has view: Yes
- View description: City
- Body of water: None
Lot
- Size: 0.40 Acres
- Features: City Lot, Level, Private, Sloped
Details
- Parcel number: 15 237 07 002
- Special conditions: Agent/Seller Relationship
Construction
Type & style
- Home type: SingleFamily
- Architectural style: Brick 4 Side,Ranch
- Property subtype: Single Family Residence
Materials
- Brick
- Foundation: Block
- Roof: Composition
Condition
- Resale
- New construction: No
- Year built: 1956
Utilities & green energy
- Electric: 220 Volts
- Sewer: Public Sewer
- Water: Public
- Utilities for property: Cable Available, Electricity Available, High Speed Internet, Natural Gas Available, Phone Available, Sewer Available, Water Available
Green energy
- Energy efficient items: Appliances
Community & neighborhood
Security
- Security features: Carbon Monoxide Detector(s), Smoke Detector(s)
Community
- Community features: None
Location
- Region: Decatur
- Subdivision: Decatur
HOA & financial
HOA
- Has HOA: No
- Services included: None
Other
Other facts
- Listing agreement: Exclusive Right To Sell
- Listing terms: 1031 Exchange,Cash,Conventional
Price history
| Date | Event | Price |
|---|---|---|
| 12/13/2023 | Sold | $879,000$314/sqft |
Source: | ||
| 11/6/2023 | Pending sale | $879,000$314/sqft |
Source: | ||
| 10/31/2023 | Contingent | $879,000$314/sqft |
Source: | ||
| 10/19/2023 | Listed for sale | $879,000+395.2%$314/sqft |
Source: | ||
| 4/19/1996 | Sold | $177,500$64/sqft |
Source: Public Record Report a problem | ||
Public tax history
| Year | Property taxes | Tax assessment |
|---|---|---|
| 2025 | $24,481 +1.1% | $395,880 +12.6% |
| 2024 | $24,225 +29249.5% | $351,600 +34.2% |
| 2023 | $83 -2.4% | $262,080 +4.7% |
Find assessor info on the county website
Neighborhood: 30030
Nearby schools
GreatSchools rating
- NAWestchester Elementary SchoolGrades: PK-2Distance: 0.9 mi
- 8/10Beacon Hill Middle SchoolGrades: 6-8Distance: 0.9 mi
- 9/10Decatur High SchoolGrades: 9-12Distance: 1 mi
Schools provided by the listing agent
- Elementary: Westchester
- Middle: Beacon Hill
- High: Decatur
Source: GAMLS. This data may not be complete. We recommend contacting the local school district to confirm school assignments for this home.
Get a cash offer in 3 minutes
Find out how much your home could sell for in as little as 3 minutes with a no-obligation cash offer.
Estimated market value$1,018,100
Get a cash offer in 3 minutes
Find out how much your home could sell for in as little as 3 minutes with a no-obligation cash offer.
Estimated market value
$1,018,100



